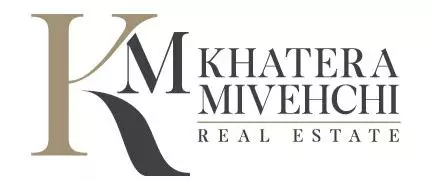7112 W Avenue A8 Lancaster, CA 93536
UPDATED:
Key Details
Property Type Single Family Home
Sub Type Single Family Residence
Listing Status Active
Purchase Type For Sale
Square Footage 2,765 sqft
Price per Sqft $325
MLS Listing ID SR25162647
Bedrooms 4
Full Baths 3
HOA Y/N No
Year Built 2008
Lot Size 2.516 Acres
Property Sub-Type Single Family Residence
Property Description
Location
State CA
County Los Angeles
Area Lac - Lancaster
Zoning LCA12*
Rooms
Main Level Bedrooms 4
Interior
Interior Features Primary Suite, Walk-In Pantry, Walk-In Closet(s), Workshop
Heating Central
Cooling Central Air
Fireplaces Type Family Room
Fireplace Yes
Laundry Inside, Laundry Room
Exterior
Parking Features RV Garage, RV Gated, RV Access/Parking, RV Covered
Garage Spaces 3.0
Garage Description 3.0
Pool None
Community Features Rural
View Y/N Yes
View Mountain(s)
Total Parking Spaces 3
Private Pool No
Building
Lot Description 2-5 Units/Acre, Back Yard, Front Yard, Horse Property, Ranch
Dwelling Type House
Story 1
Entry Level One
Sewer Septic Tank
Water Public
Level or Stories One
New Construction No
Schools
School District Antelope Valley Union
Others
Senior Community No
Tax ID 3229016003
Acceptable Financing Cash, Conventional, FHA, VA Loan
Horse Property Yes
Listing Terms Cash, Conventional, FHA, VA Loan
Special Listing Condition Standard





