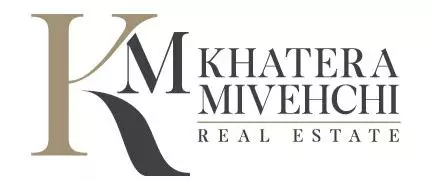152 Spinks Canyon Road Bradbury, CA 91008
OPEN HOUSE
Sat Jun 28, 1:00pm - 4:00pm
Sun Jun 29, 1:00pm - 3:00pm
UPDATED:
Key Details
Property Type Single Family Home
Sub Type Detached
Listing Status Active
Purchase Type For Sale
Square Footage 2,168 sqft
Price per Sqft $772
MLS Listing ID CV25050942
Style Detached
Bedrooms 4
Full Baths 2
Construction Status Turnkey,Updated/Remodeled
HOA Y/N No
Year Built 1962
Lot Size 0.541 Acres
Acres 0.5407
Property Sub-Type Detached
Property Description
A truly spectacular home and property with significant investment and thoughtful improvements throughout. Whether you're a Car Collector, an Artist seeking Studio Space, or exploring the potential for an ADU, the ADDITIONAL FOUR CAR GARAGE opens the door to countless opportunities. The expansive lot features a custom Paver Driveway and new retaining wall, with plenty of usable space-ideal for a pickleball court, a basketball court, or even a life-sized chessboard. There's still room for a future Pool, Spa or Lush Garden Retreat. AND THIS HOME...the floorplan is open and inviting, with a Formal Dining Room and spacious Living Room that features a newer ledger stone Fireplace, quartz hearth and built in seating. A large sliding door leads to the Fully Enclosed 18X27 SUN ROOM (an ADDITIONAL 505 SQUARE FEET of usable space) offering flexibility for a home office, gym, or year-round entertaining. The home was renovated in 2021 with care and quality in mind. Starting with gorgeous Cali Bamboo flooring throughout, a beautifully remodeled Kitchen with custom cabinetry and leaded glass accents, and an impressive Laundry Room with utility sink and exterior access to a breezeway and TWO CAR GARAGE. The tastefully updated Bathrooms provide a spa-like feel, especially the Primary Suite which includes a custom walkthrough closet with barn doors and an upgraded ensuite bath. Conveniently located off Mt. Olive, you are in close proximity to shopping, restaurants and freeways, yet surrounded by peace, privacy and even the occasional deer passing through. MEASURED AT: HOUSE 2,168 sq.ft. SUN ROOM 505 sq.ft. GARAGE #1 is 425 sq.ft. UPPER 4 CAR GARAGE IS 840 sq. ft. A MUST SEE TO FULLY APPRECIATE the SPACE, QUALITY and VALUE this HOME AND PROPERTY HAVE TO OFFER!
Location
State CA
County Los Angeles
Area Duarte (91008)
Zoning DUR1-D
Interior
Interior Features Copper Plumbing Partial
Cooling Central Forced Air
Flooring Tile, Other/Remarks, Bamboo
Fireplaces Type FP in Living Room, Other/Remarks
Equipment Dishwasher, Disposal, Dryer, Microwave, Washer, Double Oven
Appliance Dishwasher, Disposal, Dryer, Microwave, Washer, Double Oven
Laundry Laundry Room
Exterior
Parking Features Garage, Garage - Two Door
Garage Spaces 6.0
Fence Good Condition, Chain Link, Wood
Utilities Available Electricity Connected, Natural Gas Connected, Water Connected
View Neighborhood, City Lights
Roof Type Flat Tile
Total Parking Spaces 12
Building
Lot Description Curbs
Story 1
Sewer Conventional Septic
Water Public
Architectural Style Ranch
Level or Stories 1 Story
Construction Status Turnkey,Updated/Remodeled
Others
Miscellaneous Foothills,Gutters
Acceptable Financing Cash, Conventional
Listing Terms Cash, Conventional
Special Listing Condition Standard





