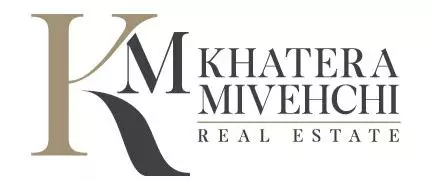1362 Egret DR Sunnyvale, CA 94087
OPEN HOUSE
Thu May 29, 9:30am - 12:30pm
Sat May 31, 1:00pm - 4:00pm
Sun Jun 01, 1:00pm - 4:00pm
UPDATED:
Key Details
Property Type Single Family Home
Sub Type Single Family Residence
Listing Status Active
Purchase Type For Sale
Square Footage 2,221 sqft
Price per Sqft $1,525
MLS Listing ID ML82006100
Bedrooms 4
Full Baths 3
Half Baths 2
HOA Y/N No
Year Built 1963
Lot Size 10,245 Sqft
Property Sub-Type Single Family Residence
Property Description
Location
State CA
County Santa Clara
Area 699 - Not Defined
Zoning R0
Interior
Interior Features Walk-In Closet(s)
Cooling Wall/Window Unit(s)
Flooring Tile, Wood
Fireplaces Type Living Room, Wood Burning
Fireplace Yes
Appliance Dishwasher, Disposal, Gas Oven, Microwave, Refrigerator, Range Hood
Laundry Gas Dryer Hookup
Exterior
Parking Features Electric Vehicle Charging Station(s), Gated
Garage Spaces 2.0
Garage Description 2.0
Fence Wood
Pool In Ground
View Y/N No
Roof Type Bitumen,Composition
Attached Garage Yes
Total Parking Spaces 2
Building
Lot Description Level
Faces Northwest
Story 1
Foundation Slab
Sewer Public Sewer
Water Public
Architectural Style Contemporary, Modern
New Construction No
Schools
Elementary Schools Other
Middle Schools Cupertino
High Schools Fremont
School District Other
Others
Tax ID 30905015
Special Listing Condition Standard
Virtual Tour https://1362Egret.com





