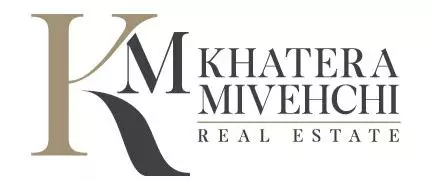5406 luis Drive Agoura Hills, CA 91301
UPDATED:
Key Details
Property Type Multi-Family
Sub Type Detached
Listing Status Active Under Contract
Purchase Type For Sale
Square Footage 1,792 sqft
Price per Sqft $641
MLS Listing ID V1-30283
Bedrooms 3
Full Baths 2
HOA Fees $175/qua
Year Built 1985
Property Sub-Type Detached
Property Description
Location
State CA
County Los Angeles
Direction 101 Freeway exit Reyes Adobe and proceed north. Right on Canwood, left on Alfonso, right on Luis
Interior
Heating Forced Air Unit
Cooling Central Forced Air
Flooring Tile
Fireplaces Type FP in Living Room
Fireplace No
Appliance Dishwasher, Microwave, Refrigerator, Barbecue
Exterior
Parking Features Garage
Garage Spaces 2.0
View Y/N Yes
Water Access Desc Public
View Mountains/Hills
Roof Type Spanish Tile
Porch Covered, Patio Open
Building
Sewer Public Sewer
Water Public
Others
HOA Name Oakview Ranch
HOA Fee Include Exterior Bldg Maintenance
Tax ID 2053023100
Special Listing Condition Standard
Virtual Tour https://www.zillow.com/view-imx/e83bed0d-0f75-4b22-a8db-5da3c4565067?wl=true&setAttribution=mls&initialViewType=pano





