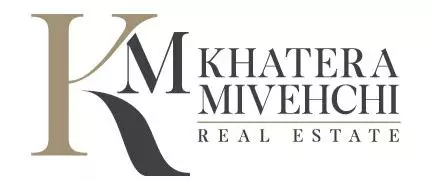12138 Serra AVE Chino, CA 91710
UPDATED:
Key Details
Property Type Single Family Home
Sub Type Single Family Residence
Listing Status Active
Purchase Type For Sale
Square Footage 3,778 sqft
Price per Sqft $301
MLS Listing ID RS25085835
Bedrooms 4
Full Baths 3
Half Baths 1
Construction Status Turnkey
HOA Y/N Yes
Year Built 2002
Lot Size 7,257 Sqft
Property Sub-Type Single Family Residence
Property Description
Location
State CA
County San Bernardino
Area 681 - Chino
Rooms
Other Rooms Shed(s)
Main Level Bedrooms 1
Interior
Interior Features Crown Molding, Eat-in Kitchen, Granite Counters, High Ceilings, Open Floorplan, Recessed Lighting, Multiple Primary Suites, Primary Suite, Walk-In Closet(s)
Heating Central, Fireplace(s)
Cooling Central Air, Dual
Flooring Tile, Wood
Fireplaces Type Family Room
Fireplace Yes
Appliance Dishwasher, Disposal, Gas Range, Microwave, Vented Exhaust Fan
Laundry Washer Hookup, Inside, Upper Level
Exterior
Garage Spaces 3.0
Garage Description 3.0
Fence Wood
Pool None
Community Features Suburban
Utilities Available Sewer Connected, Water Connected
Amenities Available Other
View Y/N Yes
View Peek-A-Boo
Roof Type Shingle
Accessibility None
Porch Patio, Wood
Attached Garage Yes
Total Parking Spaces 3
Private Pool No
Building
Lot Description Back Yard, Front Yard, Sprinklers In Rear, Sprinklers In Front, Landscaped, Sprinkler System
Dwelling Type House
Story 2
Entry Level Two
Sewer Public Sewer
Water Public
Architectural Style Craftsman, Patio Home
Level or Stories Two
Additional Building Shed(s)
New Construction No
Construction Status Turnkey
Schools
School District Chino Valley Unified
Others
HOA Name None
Senior Community No
Tax ID 1016131450000
Security Features Carbon Monoxide Detector(s),Smoke Detector(s)
Acceptable Financing Cash to New Loan, FHA, VA Loan
Listing Terms Cash to New Loan, FHA, VA Loan
Special Listing Condition Standard





