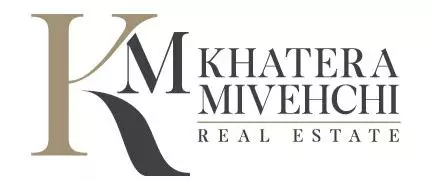1212 Gen CT Barstow, CA 92311
UPDATED:
Key Details
Property Type Single Family Home
Sub Type Single Family Residence
Listing Status Active
Purchase Type For Sale
Square Footage 1,123 sqft
Price per Sqft $289
MLS Listing ID HD25128997
Bedrooms 3
Full Baths 1
Three Quarter Bath 1
Construction Status Turnkey
HOA Y/N No
Year Built 1961
Lot Size 7,736 Sqft
Property Sub-Type Single Family Residence
Property Description
Wood and tile flooring throughout. Hallway has several floor-to-ceiling cabinets for extra storage. All windows are double paned efficiency windows.
Sliding glass door from kitchen leads to large, covered back patio. This is a beautiful home waiting for it's next owners.
Fenced in front yard and back yard separately.
Location
State CA
County San Bernardino
Area Bstw - Barstow
Rooms
Main Level Bedrooms 3
Interior
Interior Features Granite Counters, Pantry, Recessed Lighting, All Bedrooms Down
Heating Central
Cooling Central Air
Flooring Tile, Wood
Fireplaces Type None
Fireplace No
Appliance Dishwasher, Disposal, Gas Oven, Gas Range, Water To Refrigerator, Water Heater
Laundry In Garage
Exterior
Exterior Feature Awning(s)
Parking Features Attached Carport, Carport, Garage
Garage Spaces 1.0
Garage Description 1.0
Fence Block, Brick, Chain Link
Pool None
Community Features Curbs, Sidewalks
Utilities Available Electricity Connected, Natural Gas Connected, Sewer Connected, Water Connected
View Y/N Yes
View City Lights, Mountain(s)
Roof Type Shingle
Porch Rear Porch, Concrete, Covered, Front Porch, Porch
Attached Garage Yes
Total Parking Spaces 1
Private Pool No
Building
Lot Description 0-1 Unit/Acre
Dwelling Type House
Story 1
Entry Level One
Foundation Brick/Mortar
Sewer Public Sewer
Water Public
Level or Stories One
New Construction No
Construction Status Turnkey
Schools
School District Barstow Unified
Others
Senior Community No
Tax ID 0183391140000
Acceptable Financing Cash, Cash to Existing Loan, Cash to New Loan, Conventional, Cal Vet Loan, FHA, Fannie Mae, Freddie Mac, Submit, VA Loan
Listing Terms Cash, Cash to Existing Loan, Cash to New Loan, Conventional, Cal Vet Loan, FHA, Fannie Mae, Freddie Mac, Submit, VA Loan
Special Listing Condition Standard





