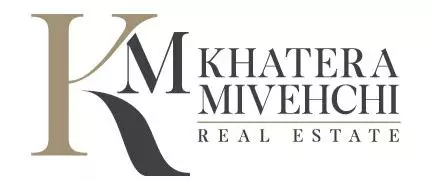2940 Cherry Way Ontario, CA 91761
UPDATED:
Key Details
Property Type Condo
Listing Status Active
Purchase Type For Sale
Square Footage 1,458 sqft
Price per Sqft $408
MLS Listing ID CV25128005
Style All Other Attached
Bedrooms 3
Full Baths 2
Half Baths 1
Construction Status Turnkey,Updated/Remodeled
HOA Fees $375/mo
HOA Y/N Yes
Year Built 1985
Lot Size 2,100 Sqft
Acres 0.0482
Property Description
Welcome Home!! Located within the highly rated, CHINO VALLEY school district, this is the perfect home that you have been waiting for! One of the largest models within the community, this single family attached home is ready to move in. New luxury vinyl flooring throughout the entire home, newly remodeled bathrooms, updated kitchen, updated HVAC and water heater, 240v outlet for electric charging in the garage! Upon entering, you will find a bright and airy living room with adjacent dining room. Down the hall is the updated kitchen with granite counters, stainless steel appliances, lots of cabinet space. A breakfast bar on the kitchen island and an additional smaller eat in dining area off of the kitchen. The kitchen opens up to the cozy family room with fireplace. Upstairs you will find the primary suite, spacious with vaulted ceilings, attached remodeled bathroom. Double sinks, beautiful tile walk in shower. The other two bedrooms are a good size, plus an additional hallway bathroom that was completely remodeled. Great back patio space, low maintenance, direct 2 car garage. HOA covers trash and water. Easy access to the 60 freeway and located near stores and schools. Do not miss out!
Location
State CA
County San Bernardino
Area Ontario (91761)
Interior
Interior Features Granite Counters
Cooling Central Forced Air
Flooring Linoleum/Vinyl
Fireplaces Type FP in Family Room
Equipment Dishwasher, Microwave, Gas Oven, Gas Range
Appliance Dishwasher, Microwave, Gas Oven, Gas Range
Laundry Garage
Exterior
Parking Features Direct Garage Access, Garage - Two Door
Garage Spaces 2.0
Fence Vinyl
Pool Community/Common, Association
Utilities Available Sewer Connected, Water Connected
View Neighborhood
Total Parking Spaces 2
Building
Story 2
Lot Size Range 1-3999 SF
Sewer Public Sewer
Water Public
Level or Stories 2 Story
Construction Status Turnkey,Updated/Remodeled
Others
Monthly Total Fees $413
Miscellaneous Suburban
Acceptable Financing Cash, Conventional, FHA, VA, Cash To New Loan
Listing Terms Cash, Conventional, FHA, VA, Cash To New Loan
Special Listing Condition Standard





