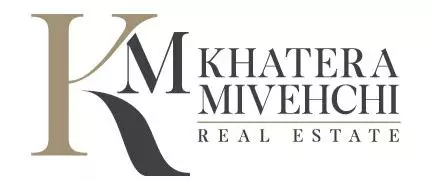813 Woodlawn Drive Thousand Oaks, CA 91360
OPEN HOUSE
Sat Jun 14, 1:00pm - 4:00pm
UPDATED:
Key Details
Property Type Single Family Home
Sub Type Single Family Residence
Listing Status Active
Purchase Type For Sale
Square Footage 2,178 sqft
Price per Sqft $449
Subdivision Racqet Club Villas (317)
MLS Listing ID SR25130306
Bedrooms 3
Full Baths 3
Condo Fees $435
Construction Status Updated/Remodeled
HOA Fees $435/mo
HOA Y/N Yes
Year Built 1967
Lot Size 3,049 Sqft
Property Sub-Type Single Family Residence
Property Description
Step through the tranquil courtyard to access the private two-car garage. When you walk in the front door, you're greeted by walls of glass that showcase stunning nearby vistas. Recently painted with fresh white walls and soaring ceilings, the main level feels open and inviting, with a vaulted beamed ceiling, a warm fireplace, and a lovely balcony off the living room—great for relaxing or entertaining.
The remodeled eat-in kitchen is bright and welcoming, opening to the family room via elegant French doors that lead out to a patio with spectacular views. The primary bedroom has gorgeous views, built-in cabinetry, and a private en-suite bath. The secondary bedroom includes a built-in office system, a walk-in closet, and a large bathroom with a spa tub—perfect for relaxing after a long day.
This home is filled with natural light, feels airy and open, and is move-in ready. It's a fantastic opportunity to enjoy the incredible lifestyle of Thousand Oaks West in a truly special home.
Location
State CA
County Ventura
Area Tow - Thousand Oaks West
Rooms
Main Level Bedrooms 2
Interior
Interior Features Breakfast Bar, Built-in Features, Cathedral Ceiling(s), Granite Counters, High Ceilings, In-Law Floorplan, Open Floorplan, Two Story Ceilings, Bedroom on Main Level, Main Level Primary, Primary Suite
Heating Central
Cooling Central Air
Flooring Carpet, Tile
Fireplaces Type Family Room, Gas, Living Room
Fireplace Yes
Appliance Built-In Range, Double Oven, Dishwasher
Laundry Laundry Room
Exterior
Parking Features Direct Access, Garage, Garage Faces Side
Garage Spaces 2.0
Garage Description 2.0
Pool None
Community Features Storm Drain(s), Street Lights, Suburban
Utilities Available Electricity Connected, Natural Gas Connected, Phone Connected, Sewer Connected
Amenities Available Management
View Y/N Yes
View Hills
Porch Concrete, Deck
Attached Garage Yes
Total Parking Spaces 2
Private Pool No
Building
Lot Description Garden, Landscaped
Dwelling Type House
Story 2
Entry Level Two
Sewer Public Sewer
Water Public
Architectural Style Mediterranean
Level or Stories Two
New Construction No
Construction Status Updated/Remodeled
Schools
School District Conejo Valley Unified
Others
HOA Name Racquet Club Villas
HOA Fee Include Earthquake Insurance
Senior Community No
Tax ID 5250160035
Acceptable Financing Cash, Cash to New Loan
Listing Terms Cash, Cash to New Loan
Special Listing Condition Standard





