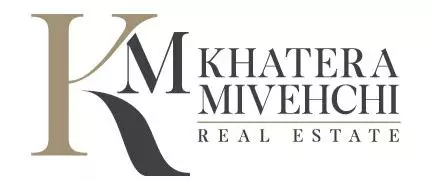17127 Marble LN Canyon Country, CA 91387
UPDATED:
Key Details
Property Type Townhouse
Sub Type Townhouse
Listing Status Active
Purchase Type For Rent
Square Footage 1,691 sqft
MLS Listing ID OC25131322
Bedrooms 3
Full Baths 3
HOA Y/N Yes
Rental Info 12 Months
Year Built 2021
Lot Size 0.726 Acres
Property Sub-Type Townhouse
Property Description
A beautiful, light-filled home in the sought-after Vista Canyon community. This 2-story property
has 3 bedrooms and 3 bathrooms, combines modern elegance with energy-efficient living, the ideal
blend of comfort, luxury and style.
Built in 2021, this property's main level features a contemporary open floor plan with spacious living room, dining
area, and a modern kitchen, which includes sleek countertops, kitchen island, stainless steel appliances, and ample
storage. There is a half-bath suitable for guests and a two-car garage attached. Right off the living room, you can
relax and socialize outdoors within a private patio, great for grilling.
Make your way to the second floor which boasts a large area that's perfect for an office or gym. It's surrounded by
a beautiful en suite bedroom and two walk-in closets, two additional nice sized bedrooms and a full bathroom.
Community Perks:
Resort-Style Pool & Spa
Tennis, Basketball Courts, BBQ Areas, Dog Park
Nearby trails and parks ideal for morning walks and family outings
Prime Location:
Easy Commuting – Steps from the Vista Canyon Metrolink Station (quick access to LA).
Walkable Convenience – Close to top schools, shopping, dining, and entertainment.
Safe, Serene – A peaceful neighborhood with amenities for all ages.
Come check out this modern resort style property!
Location
State CA
County Los Angeles
Area Vacn - Vista Canyon
Zoning SCSP
Interior
Interior Features Open Floorplan, Recessed Lighting, Storage, Unfurnished, All Bedrooms Up, Primary Suite, Walk-In Closet(s)
Heating Central
Cooling Central Air
Fireplaces Type None
Inclusions Refrigerator, Microwave, Stove, Dishwasher, Washer, Dryer
Furnishings Negotiable
Fireplace No
Appliance Dishwasher, Gas Range, Microwave, Refrigerator, Dryer, Washer
Laundry Inside
Exterior
Garage Spaces 2.0
Garage Description 2.0
Pool Community, Association
Community Features Biking, Curbs, Dog Park, Park, Suburban, Sidewalks, Pool
Amenities Available Sport Court, Dog Park, Barbecue, Pool, Spa/Hot Tub, Tennis Court(s)
View Y/N Yes
View Neighborhood
Porch Patio
Attached Garage Yes
Total Parking Spaces 2
Private Pool No
Building
Dwelling Type House
Story 2
Entry Level Two
Sewer Unknown
Water Other
Level or Stories Two
New Construction No
Schools
School District William S. Hart Union
Others
Pets Allowed Call
Senior Community No
Tax ID 2840030096
Pets Allowed Call





