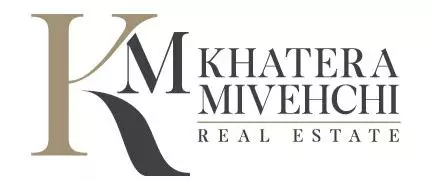12038 Diego Ct Moreno Valley, CA 92557
OPEN HOUSE
Sat Jul 12, 1:00pm - 4:00pm
Sun Jul 13, 12:00pm - 3:00pm
UPDATED:
Key Details
Property Type Single Family Home
Sub Type Single Family Residence
Listing Status Active
Purchase Type For Sale
Square Footage 1,388 sqft
Price per Sqft $360
MLS Listing ID OC25152693
Bedrooms 3
Full Baths 2
Construction Status Turnkey
HOA Y/N No
Year Built 2008
Lot Size 9,583 Sqft
Property Sub-Type Single Family Residence
Property Description
Welcome to this beautifully updated, move-in-ready single-story home tucked away on a peaceful cul-de-sac in a desirable Moreno Valley neighborhood. This spacious 3-bedroom, 2-bathroom home offers comfort, style, and functionality throughout.
Step inside to discover fresh interior paint, new plush carpet in the bedrooms, and new ceiling fans for year-round comfort. The open-concept layout connects the kitchen, dining, and living areas seamlessly—perfect for both daily living and entertaining. The kitchen is equipped with sleek stainless steel appliances and offers a clear view into the dining and living room, where you'll find abundant natural light and a cozy fireplace that anchors the space.
The oversized primary suite is a true retreat, complete with a large walk-in closet and a beautifully appointed en suite bathroom featuring a soaking tub, separate shower, and dual vanities. The two additional bedrooms are generously sized, each with oversized closets that provide ample storage.
Enjoy the convenience of an indoor laundry room and direct access to the expansive backyard. The outdoor space features an oversized patio with plenty of room to add a pool, garden, or entertainment area—ideal for relaxing or hosting gatherings.
Located just minutes from schools, shopping centers, restaurants, and freeway access, this home blends tranquility and convenience. Don't miss the opportunity to make this turnkey gem your own!
Location
State CA
County Riverside
Area 699 - Not Defined
Rooms
Main Level Bedrooms 3
Interior
Interior Features Ceiling Fan(s), Ceramic Counters, Cathedral Ceiling(s), Separate/Formal Dining Room, High Ceilings, Open Floorplan, Tile Counters, Unfurnished, All Bedrooms Down, Bedroom on Main Level, Main Level Primary, Walk-In Closet(s)
Heating Central, Forced Air, Fireplace(s), Natural Gas
Cooling Central Air, Gas
Flooring Carpet, Tile
Fireplaces Type Gas, Living Room
Fireplace Yes
Appliance Built-In Range, Dishwasher, Gas Cooktop, Disposal, Gas Oven, Gas Range, Gas Water Heater, Microwave, Refrigerator, Water Heater, Dryer, Washer
Laundry Washer Hookup, Gas Dryer Hookup, Inside, Laundry Room
Exterior
Parking Features Concrete, Direct Access, Door-Single, Driveway, Driveway Up Slope From Street, Garage Faces Front, Garage, Garage Door Opener, On Site, Paved, Private
Garage Spaces 2.0
Garage Description 2.0
Fence Fair Condition, Wood
Pool None
Community Features Curbs
Utilities Available Cable Available, Electricity Available, Electricity Connected, Natural Gas Available, Natural Gas Connected, Phone Not Available, Sewer Available, Sewer Connected, Water Available, Water Connected
View Y/N Yes
View Mountain(s), Neighborhood
Roof Type Tile
Accessibility No Stairs, Parking
Porch Rear Porch, Concrete, Covered, Front Porch, Patio, Porch
Total Parking Spaces 2
Private Pool No
Building
Lot Description 0-1 Unit/Acre, Back Yard, Cul-De-Sac, Front Yard, Sprinklers In Rear, Sprinklers In Front, Irregular Lot, Lawn, Landscaped, Sprinklers Timer, Sprinkler System, Yard
Dwelling Type House
Story 1
Entry Level One
Foundation Slab
Sewer Public Sewer
Water Public
Level or Stories One
New Construction No
Construction Status Turnkey
Schools
School District Moreno Valley Unified
Others
Senior Community No
Tax ID 479690006
Acceptable Financing Cash, Cash to New Loan, Conventional
Listing Terms Cash, Cash to New Loan, Conventional
Special Listing Condition Standard





