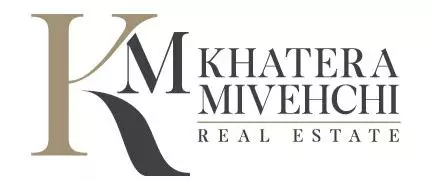4443 4th St La Mesa, CA 91941
OPEN HOUSE
Sat Jul 19, 11:00am - 3:00pm
Sun Jul 20, 12:00pm - 3:00pm
UPDATED:
Key Details
Property Type Single Family Home
Sub Type Single Family Residence
Listing Status Active
Purchase Type For Sale
Square Footage 2,544 sqft
Price per Sqft $540
Subdivision La Mesa
MLS Listing ID 250033507SD
Bedrooms 4
Full Baths 3
Construction Status Updated/Remodeled
HOA Y/N No
Year Built 1967
Property Sub-Type Single Family Residence
Property Description
Location
State CA
County San Diego
Area 91941 - La Mesa
Interior
Interior Features Built-in Features, Balcony, Ceiling Fan(s), Separate/Formal Dining Room, Open Floorplan, Pantry, Recessed Lighting, Storage, Bedroom on Main Level, Main Level Primary, Walk-In Pantry, Walk-In Closet(s)
Heating Forced Air, Natural Gas
Cooling Central Air
Flooring Wood
Fireplaces Type Dining Room, Family Room, Gas, Great Room, Living Room
Fireplace Yes
Appliance Dishwasher, Gas Cooking, Gas Cooktop, Disposal, Gas Oven, Gas Range, Ice Maker, Microwave, Refrigerator
Laundry Washer Hookup, Gas Dryer Hookup, Inside, Laundry Room
Exterior
Parking Features Asphalt, Boat, Door-Multi, Direct Access, Driveway, Garage, Garage Door Opener, On Site, Oversized, Private, Garage Faces Rear, One Space, Garage Faces Side
Garage Spaces 2.0
Garage Description 2.0
Fence Excellent Condition, Wood
Pool None
View Y/N Yes
View Mountain(s), Neighborhood
Roof Type Composition
Porch Covered
Total Parking Spaces 10
Private Pool No
Building
Story 1
Entry Level One
Architectural Style Contemporary, Modern
Level or Stories One
New Construction No
Construction Status Updated/Remodeled
Others
Senior Community No
Tax ID 4946520100
Acceptable Financing Cash, Conventional, FHA, VA Loan
Listing Terms Cash, Conventional, FHA, VA Loan





