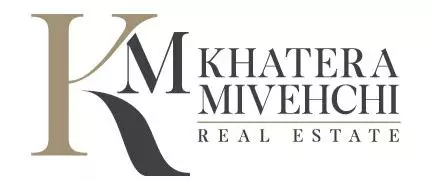5004 Del Moreno DR Woodland Hills, CA 91364
UPDATED:
Key Details
Property Type Single Family Home
Sub Type Single Family Residence
Listing Status Active
Purchase Type For Sale
Square Footage 4,540 sqft
Price per Sqft $837
MLS Listing ID SR25154870
Bedrooms 5
Full Baths 5
Construction Status Updated/Remodeled
HOA Y/N No
Year Built 1976
Lot Size 0.407 Acres
Property Sub-Type Single Family Residence
Property Description
Discover luxury living in this exquisitely updated 5-bedroom, 5-bathroom masterpiece, nestled in the highly desirable Woodland Hills, just south of the boulevard. This architectural gem boasts an open floor plan, perfect for seamless entertaining and modern comfort. Wake up to spectacular sunrises over panoramic valley and mountain views that redefine serenity.
Step into a grand foyer with soaring 16' ceilings, setting the tone for elegance throughout. The remodeled gourmet kitchen features high-end appliances, ideal for culinary enthusiasts. Unwind in the expansive game room, complete with a wet bar and cozy fireplace, or relax in the sparkling pool and spa, your private oasis. With a 3-car garage and meticulous attention to detail, this home blends sophistication with functionality in an unrivaled location. Don't miss your chance to own this breathtaking retreat!
Location
State CA
County Los Angeles
Area Whll - Woodland Hills
Zoning LARA
Rooms
Main Level Bedrooms 1
Interior
Interior Features Separate/Formal Dining Room, Eat-in Kitchen, High Ceilings, Open Floorplan, Bedroom on Main Level, Jack and Jill Bath, Primary Suite, Walk-In Closet(s)
Heating Central
Cooling Central Air
Flooring Carpet, Wood
Fireplaces Type Family Room, Living Room
Fireplace Yes
Appliance 6 Burner Stove, Double Oven, Dishwasher, Refrigerator
Laundry Laundry Room
Exterior
Parking Features Door-Multi, Direct Access, Driveway, Garage, Gated
Garage Spaces 3.0
Garage Description 3.0
Pool Private
Community Features Curbs, Sidewalks
Utilities Available Electricity Connected, Natural Gas Connected, Water Connected
View Y/N Yes
View City Lights, Mountain(s), Valley, Trees/Woods
Accessibility None
Porch Deck
Total Parking Spaces 3
Private Pool Yes
Building
Lot Description 0-1 Unit/Acre
Dwelling Type House
Story 2
Entry Level Two
Sewer Public Sewer
Water Public
Architectural Style Traditional
Level or Stories Two
New Construction No
Construction Status Updated/Remodeled
Schools
School District Los Angeles Unified
Others
Senior Community No
Tax ID 2166038001
Acceptable Financing Conventional
Listing Terms Conventional
Special Listing Condition Standard
Virtual Tour https://tour.caimagemaker.com/l/?id=183085





