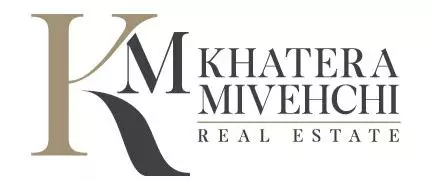19832 Redwing ST Woodland Hills, CA 91364
UPDATED:
Key Details
Property Type Single Family Home
Sub Type Single Family Residence
Listing Status Active
Purchase Type For Sale
Square Footage 2,731 sqft
Price per Sqft $688
MLS Listing ID SR25166830
Bedrooms 4
Full Baths 2
Three Quarter Bath 1
Construction Status Updated/Remodeled
HOA Y/N No
Year Built 1955
Lot Size 0.394 Acres
Property Sub-Type Single Family Residence
Property Description
A circular driveway framed by mature spruce-style trees welcomes you to the home. Step inside to an expansive, open-concept layout ideal for entertaining, with a spacious family room flowing seamlessly into the adjoining living room.
The updated kitchen is a chef's dream—complete with a center island, elegant stone countertops, custom cabinetry, and premium stainless-steel appliances, including a six-burner Viking range, new dishwasher, and refrigerator. A dedicated laundry room provides easy access to the attached two-car garage.
With four generously sized bedrooms and remodeled bathrooms, comfort and convenience are at every turn. The luxurious master suite is a standout, offering a walk-in closet, sliding door to the yard, and a full bathroom with a soaking tub and separate shower.
Throughout the home, you'll find rich hardwood floors, dual-pane and triple-pane windows for serene indoor living, and a two-zone HVAC system—one recently upgraded—for year-round climate control. Plumbing has been modernized with updated incoming and outgoing lines.
Step outside to your private backyard retreat, featuring a sparkling pool with a heater, a covered patio area, and plenty of space for entertaining or relaxing. The expansive yard also offers potential for an ADU, separate dog run, and is dotted with five orange trees and a grapefruit tree.
Don't miss the opportunity to own this rare, move-in-ready gem in one of the Valley's most sought-after neighborhoods.
Location
State CA
County Los Angeles
Area Whll - Woodland Hills
Zoning LARA
Rooms
Main Level Bedrooms 4
Interior
Interior Features Separate/Formal Dining Room, Eat-in Kitchen, Stone Counters, Recessed Lighting, All Bedrooms Down, Primary Suite, Walk-In Closet(s)
Heating Central
Cooling Central Air, Dual
Flooring Carpet, Tile, Wood
Fireplaces Type Living Room, See Remarks
Fireplace Yes
Appliance Dishwasher, Gas Range, Microwave
Laundry Inside, Laundry Room
Exterior
Parking Features Direct Access, Garage
Garage Spaces 2.0
Garage Description 2.0
Pool In Ground, Private
Community Features Curbs, Valley
View Y/N No
View None
Roof Type Composition
Porch Concrete, Covered
Total Parking Spaces 2
Private Pool Yes
Building
Lot Description Back Yard, Front Yard, Yard
Dwelling Type House
Story 1
Entry Level One
Sewer Public Sewer
Water Public
Level or Stories One
New Construction No
Construction Status Updated/Remodeled
Schools
School District Los Angeles Unified
Others
Senior Community No
Tax ID 2164010029
Acceptable Financing Cash, Conventional
Listing Terms Cash, Conventional
Special Listing Condition Standard





