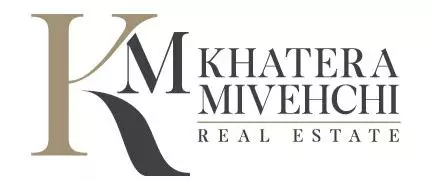1195 Trail View PL Nipomo, CA 93444
UPDATED:
Key Details
Property Type Single Family Home
Sub Type Single Family Residence
Listing Status Active
Purchase Type For Sale
Square Footage 3,112 sqft
Price per Sqft $674
Subdivision Trilogy(600)
MLS Listing ID PI25172522
Bedrooms 3
Full Baths 2
Half Baths 1
Condo Fees $556
Construction Status Turnkey
HOA Fees $556/mo
HOA Y/N Yes
Year Built 2018
Lot Size 8,799 Sqft
Property Sub-Type Single Family Residence
Property Description
Step inside and be captivated by expansive open-concept living spaces enhanced by soaring ceilings, designer finishes, and walls of glass framing the spectacular scenery. The gourmet kitchen is a chef's dream, showcasing GE Monogram appliances, including a built-in refrigerator, 6-burner gas range, double ovens, and a spacious walk-in pantry. The oversized quartz island invites gatherings, while adjacent dining and lounge areas create seamless flow for entertaining.
Retreat to the luxurious owner's suite, where breathtaking views greet you each morning. Indulge in a spa-inspired bath featuring a deep soaking tub, walk-in shower with frameless glass, dual vanities, and a generous walk-in closet. The thoughtful layout includes guest suites with private baths, an elegant powder room, and a versatile den or home office.
Outside, enjoy the ultimate California lifestyle with professionally designed outdoor spaces, expansive patios, and endless vistas. Additional features include premium flooring, custom window treatments, and a three-car garage.
All of this is complemented by resort-style amenities of Trilogy: championship golf, fine dining, a luxury spa, state-of-the-art fitness, and endless social opportunities. This is more than a home—it's a destination.
Location
State CA
County San Luis Obispo
Area Npmo - Nipomo
Zoning REC
Rooms
Main Level Bedrooms 1
Interior
Interior Features Breakfast Bar, Built-in Features, High Ceilings, Pantry, Quartz Counters, Wired for Sound, All Bedrooms Down, Entrance Foyer, Walk-In Pantry
Heating Forced Air
Cooling None
Flooring Laminate
Fireplaces Type Gas Starter, Living Room, Outside
Inclusions Refrigerator
Fireplace Yes
Appliance 6 Burner Stove, Gas Oven, Microwave, Tankless Water Heater
Laundry Inside, Laundry Room
Exterior
Parking Features Door-Multi, Garage
Garage Spaces 3.0
Garage Description 3.0
Fence Wrought Iron
Pool Association
Community Features Curbs, Golf, Gutter(s), Horse Trails, Park, Storm Drain(s), Street Lights, Sidewalks
Utilities Available Natural Gas Connected, Sewer Connected, Water Connected
Amenities Available Bocce Court, Fire Pit, Golf Course, Maintenance Grounds, Insurance, Meeting Room, Management, Meeting/Banquet/Party Room, Maintenance Front Yard, Playground, Pickleball, Pool, Spa/Hot Tub, Tennis Court(s)
View Y/N Yes
View Golf Course, Neighborhood, Vineyard
Porch Concrete, Open, Patio
Total Parking Spaces 3
Private Pool No
Building
Lot Description Front Yard, Greenbelt, Yard
Dwelling Type House
Story 1
Entry Level One
Sewer Private Sewer
Architectural Style Craftsman
Level or Stories One
New Construction No
Construction Status Turnkey
Schools
High Schools Nipomo
School District Lucia Mar Unified
Others
HOA Name CCMA/WMA
Senior Community No
Tax ID 091714013
Security Features Carbon Monoxide Detector(s),Fire Detection System,Fire Sprinkler System,Smoke Detector(s)
Acceptable Financing Cash, Cash to New Loan, Conventional, 1031 Exchange
Green/Energy Cert Solar
Listing Terms Cash, Cash to New Loan, Conventional, 1031 Exchange
Special Listing Condition Standard





