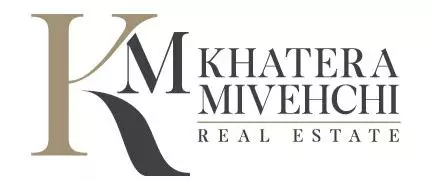18812 Smoketree CIR Villa Park, CA 92861
OPEN HOUSE
Sat Aug 09, 1:00pm - 4:00pm
Sun Aug 10, 1:00pm - 4:00pm
UPDATED:
Key Details
Property Type Single Family Home
Sub Type Single Family Residence
Listing Status Active
Purchase Type For Sale
Square Footage 5,000 sqft
Price per Sqft $559
MLS Listing ID OC25172047
Bedrooms 5
Full Baths 5
Half Baths 1
Construction Status Updated/Remodeled
HOA Y/N No
Year Built 1999
Lot Size 0.527 Acres
Property Sub-Type Single Family Residence
Property Description
Tucked within a tranquil cul-de-sac in the heart of Villa Park, this expansive single-story estate blends timeless design with thoughtful modern upgrades on a generous half-acre lot. With over 5,000 square feet of living space, the home is designed for both elevated everyday living and effortless entertaining.
Soaring ceilings and walls of glass fill the interiors with natural light, complementing the rich hardwood flooring and wide hallways that flow seamlessly through the home. The gourmet kitchen serves as the heart of the residence, appointed with a large central island, extensive prep space, and high-end appliances, perfect for culinary creativity or casual gatherings. Formal living and dining rooms sit adjacent to a spacious family room and an inviting breakfast nook, all centered around indoor-outdoor connectivity.
Recently reimagined by a professional interior designer, two of the five bathrooms now feature sophisticated finishes and custom detailing that enhance the home's contemporary appeal. The private bedroom wing includes a generous primary suite with a spa-inspired bath and an expansive walk-in closet. One guest suite offers its own private entrance, ideal for multi-generational living or visitors.
Outdoors, the resort-style grounds evoke a private retreat, complete with a sparkling pool and spa, a covered living pavilion, fire pit lounge, and new landscaping that enriches the setting. A detached structure with built-in cabinetry offers versatile utility as storage, workshop, or creative space.
The oversized four-car garage is a true showpiece - crafted with coffered ceilings, high-end finishes, and ample room for car enthusiasts or hobbyists.
Additional upgrades include newly installed and fully paid-for solar panels, adding both energy efficiency and long-term value.
This rare Villa Park residence offers a thoughtful blend of space, sophistication, and sustainability.
Location
State CA
County Orange
Area 73 - Villa Park
Rooms
Other Rooms Shed(s)
Main Level Bedrooms 5
Interior
Interior Features Breakfast Bar, Built-in Features, Ceiling Fan(s), Coffered Ceiling(s), Eat-in Kitchen, High Ceilings, In-Law Floorplan, Open Floorplan, Recessed Lighting, Main Level Primary, Primary Suite, Utility Room, Walk-In Closet(s), Workshop
Heating Central
Cooling Central Air
Flooring Carpet, Tile, Wood
Fireplaces Type Family Room, Living Room
Inclusions Washer, Dryer
Fireplace Yes
Appliance 6 Burner Stove, Double Oven, Freezer, Gas Cooktop, Disposal, Microwave, Refrigerator, Vented Exhaust Fan, Water To Refrigerator, Water Heater, Dryer, Washer
Laundry Inside, Laundry Room
Exterior
Exterior Feature Rain Gutters, Fire Pit
Parking Features Door-Multi, Direct Access, Door-Single, Driveway, Garage Faces Front, Garage, Garage Door Opener
Garage Spaces 4.0
Garage Description 4.0
Fence Good Condition
Pool In Ground, Private
Community Features Foothills, Street Lights
Utilities Available Electricity Connected, Natural Gas Connected, Sewer Connected, Water Connected
View Y/N Yes
View Neighborhood
Roof Type Concrete
Accessibility No Stairs, Accessible Doors
Porch Stone
Total Parking Spaces 4
Private Pool Yes
Building
Lot Description Cul-De-Sac, Sprinkler System
Dwelling Type House
Story 1
Entry Level One
Foundation Slab
Sewer Public Sewer
Water Public
Architectural Style Traditional
Level or Stories One
Additional Building Shed(s)
New Construction No
Construction Status Updated/Remodeled
Schools
Elementary Schools Serrano
Middle Schools Cerro Villa
High Schools Villa Park
School District Orange Unified
Others
Senior Community No
Tax ID 37243114
Security Features Security System,Carbon Monoxide Detector(s),Smoke Detector(s)
Acceptable Financing Cash, Cash to New Loan, Conventional
Listing Terms Cash, Cash to New Loan, Conventional
Special Listing Condition Standard, Trust
Virtual Tour https://youtube.com/shorts/8KfCUi13up0?si=C3lYsdCQZk-DAzAN





