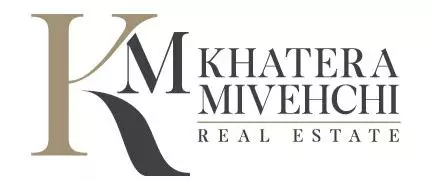927 E Avocado Crest RD La Habra Heights, CA 90631
UPDATED:
Key Details
Property Type Single Family Home
Sub Type Single Family Residence
Listing Status Active
Purchase Type For Sale
Square Footage 5,600 sqft
Price per Sqft $515
MLS Listing ID PW25178192
Bedrooms 5
Full Baths 7
HOA Y/N No
Year Built 2000
Lot Size 0.872 Acres
Property Sub-Type Single Family Residence
Property Description
This freshly upgraded home greets you with a stunning entry that exudes luxury and attention to detail. The primary bedroom offers a private balcony with breathtaking views of the resort-style grounds and city lights, ideal for enjoying amazing sunsets. It includes a spacious sitting room, and the en-suite bathroom features a soaking tub and a true spa sanctuary. The custom-designed shower suite includes a rainfall shower head, multiple shower heads, and soothing body sprayers, and it doubles as a steam room or sauna with a built-in steam generator and aromatherapy compatibility for a relaxing and restorative experience. The kitchen is equipped with marble countertops, top-of-the-line appliances, a butler's pantry with a wine refrigerator, a commercial stove with commercial venting, and wood plank flooring throughout. Each of the five bedrooms has its own en-suite bathroom, a walk-in closet. One bedroom and en-suite bathroom are conveniently located on the main floor for guests or easy access. Additionally, there is a loft with an adjoining deck. There are two staircases: a formal entry with a cascading staircase leading to the upper level, and a back stairway that connects the kitchen to the bedrooms, decks, and loft. The game room is perfectly situated for entertaining and opens to the outdoor patio and pool area, and it includes a bar with seating for a crowd, a wine refrigerator, dishwasher, ample storage, and a half bath.
The outdoor amenities include a pool, spa, waterfall, BBQ/bar, and a spacious grassy area with tropical foliage and a variety of fruit trees. Smart home system is wired for high-speed internet to ensure optimal Wi-Fi performance in every room, and centralized control from your smartphone over the air conditioning, pool, automatic gate, security system, and built-in sound system. The direct access garage consists of two 2-car garages, and additional parking providing enough room to park an RV or around 20 cars. Whether you're entertaining guests or enjoying a quiet night in, this home delivers convenience, comfort, and control with cutting-edge ease.
Location
State CA
County Los Angeles
Area 88 - La Habra Heights
Zoning LHRA1*
Rooms
Main Level Bedrooms 1
Interior
Interior Features Wet Bar, Breakfast Bar, Balcony, Ceiling Fan(s), High Ceilings, Recessed Lighting, Loft
Heating Central, Fireplace(s)
Cooling Central Air
Flooring Carpet, Stone, Tile, Wood
Fireplaces Type Family Room, Primary Bedroom, Recreation Room
Fireplace Yes
Appliance 6 Burner Stove, Double Oven, Dishwasher, Gas Oven, Gas Range, Microwave, Refrigerator, Range Hood
Laundry Inside, Laundry Room
Exterior
Parking Features Asphalt, Door-Multi, Driveway, Driveway Up Slope From Street, Garage, Off Street, Paved, Private
Garage Spaces 4.0
Garage Description 4.0
Pool Heated, Infinity, In Ground, Private, Waterfall
Community Features Rural
Utilities Available Cable Connected, Electricity Connected, Natural Gas Connected, Phone Connected, Water Connected
View Y/N Yes
View Catalina, City Lights, Panoramic
Roof Type Tile
Porch Concrete, Covered, Deck, Patio, Wrap Around
Total Parking Spaces 4
Private Pool Yes
Building
Lot Description Back Yard, Lawn, Landscaped, Yard
Dwelling Type House
Story 1
Entry Level One
Sewer Septic Tank
Water Private
Level or Stories One
New Construction No
Schools
Elementary Schools El Portal
Middle Schools Rancho Starbuck
School District Fullerton Joint Union High
Others
Senior Community No
Tax ID 8239026003
Acceptable Financing Cash, Conventional
Listing Terms Cash, Conventional
Special Listing Condition Standard
Virtual Tour https://www.wellcomemat.com/mls/5c8ce7b0fba41m9nf





