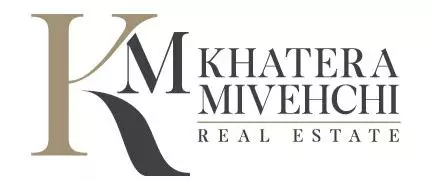4841 Minden PL Los Angeles, CA 90041
UPDATED:
Key Details
Property Type Single Family Home
Sub Type Single Family Residence
Listing Status Active
Purchase Type For Sale
Square Footage 2,356 sqft
Price per Sqft $846
MLS Listing ID 25574177
Bedrooms 4
Full Baths 2
Half Baths 1
Three Quarter Bath 1
HOA Y/N No
Year Built 2019
Lot Size 5,039 Sqft
Property Sub-Type Single Family Residence
Property Description
Location
State CA
County Los Angeles
Area 618 - Eagle Rock
Zoning LAR1
Interior
Interior Features Breakfast Bar, Separate/Formal Dining Room, Furnished, High Ceilings, Living Room Deck Attached, Open Floorplan, Recessed Lighting, Storage, Attic
Heating Central
Cooling Central Air
Fireplaces Type Electric, Living Room
Furnishings Furnished Or Unfurnished
Fireplace Yes
Appliance Built-In, Dishwasher, Gas Cooktop, Disposal, Gas Oven, Gas Range, Microwave, Oven, Range, Refrigerator, Range Hood, Self Cleaning Oven, Vented Exhaust Fan, Dryer, Washer
Laundry Inside, Upper Level
Exterior
Exterior Feature Rain Gutters
Parking Features Door-Multi, Garage
Fence Wood
Pool None
Utilities Available Overhead Utilities
View Y/N Yes
View City Lights, Mountain(s), Trees/Woods
Porch Deck, Open, Patio, Rooftop
Private Pool No
Building
Lot Description Back Yard
Faces North
Story 110
Entry Level Multi/Split
Foundation Concrete Perimeter
Sewer Other
Architectural Style Modern
Level or Stories Multi/Split
New Construction No
Others
Senior Community No
Tax ID 5481011007
Security Features Carbon Monoxide Detector(s),Fire Sprinkler System,Key Card Entry
Special Listing Condition Standard





