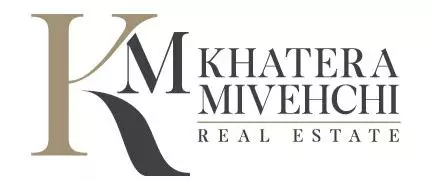39898 Via Sereno Murrieta, CA 92562
UPDATED:
Key Details
Property Type Single Family Home
Sub Type Single Family Residence
Listing Status Active
Purchase Type For Sale
Square Footage 3,106 sqft
Price per Sqft $531
MLS Listing ID SW25180058
Bedrooms 3
Full Baths 2
Half Baths 1
Condo Fees $82
HOA Fees $82/mo
HOA Y/N Yes
Year Built 2007
Lot Size 5.570 Acres
Property Sub-Type Single Family Residence
Property Description
Host with style in the formal dining room, unwind in the serene breakfast nook, or relax by the grand stone fireplace. The owner's suite is a retreat of its own — featuring dual walk-in closets, direct patio access, and a spa-inspired bath with oversized soaking tub and dual-head shower. Secondary bedrooms are bright and generously sized, sharing a luxe full bath with impressive soaking tub, tiled walk-in shower and dual craftsmanship sinks.
Step outside to your manicured paradise: an 8-ft-deep pool with strung lights, covered patio and additional pergola, lush landscaping, gated entry, panoramic views, and stereo outdoor speakers that set the mood for sunset gatherings. Fruit trees and your own private raised garden beds to created those delicious dishes. Horse lovers will appreciate direct access to scenic riding trails, with gently rolling terrain, and plenty of space for barns, paddocks, or arenas, your horses will thrive in harmony with the land. The expansive acreage and fenced perimeter provide freedom and safety, while panoramic views make every ride unforgettable. Estate includes a paid solar system, 1,000+ sq ft. 3-car garage with storage room, newer generator, reverse osmosis, and onsite well. RV Parking.
This is more than a home — it's a lifestyle.
Location
State CA
County Riverside
Area Srcar - Southwest Riverside County
Zoning R-A-5
Rooms
Main Level Bedrooms 3
Interior
Interior Features Beamed Ceilings, Breakfast Bar, Built-in Features, Breakfast Area, Ceiling Fan(s), Crown Molding, Cathedral Ceiling(s), Granite Counters, High Ceilings, Open Floorplan, Pantry, Recessed Lighting, Storage, All Bedrooms Down, Bedroom on Main Level, Galley Kitchen, Main Level Primary, Primary Suite, Walk-In Closet(s)
Heating Central
Cooling Central Air
Flooring Carpet, Tile
Fireplaces Type Family Room
Fireplace Yes
Appliance 6 Burner Stove, Dishwasher, Gas Oven, Gas Range, Ice Maker, Microwave, Refrigerator, Water Softener
Laundry Inside, Laundry Room
Exterior
Exterior Feature Lighting
Parking Features Concrete, Door-Multi, Direct Access, Driveway, Garage, RV Access/Parking, Workshop in Garage
Garage Spaces 3.0
Garage Description 3.0
Fence Livestock, Security, Wood
Pool In Ground, Private
Community Features Biking, Curbs, Foothills, Hiking, Horse Trails, Mountainous, Rural
Utilities Available Cable Available, Natural Gas Available, Phone Available
Amenities Available Horse Trail(s), Trail(s)
View Y/N Yes
View Canyon, Hills, Mountain(s), Neighborhood, Trees/Woods
Roof Type Slate
Porch Rear Porch, Concrete, Covered, Enclosed, Front Porch, Open, Patio, Porch
Total Parking Spaces 3
Private Pool Yes
Building
Lot Description 2-5 Units/Acre, Sprinkler System
Dwelling Type House
Story 1
Entry Level One
Sewer Septic Type Unknown
Water Public, Well
Architectural Style Custom
Level or Stories One
New Construction No
Schools
High Schools Murrieta Valley
School District Murrieta
Others
HOA Name La Cresta POA
Senior Community No
Tax ID 929020008
Acceptable Financing Cash, Conventional, VA Loan
Listing Terms Cash, Conventional, VA Loan
Special Listing Condition Standard





