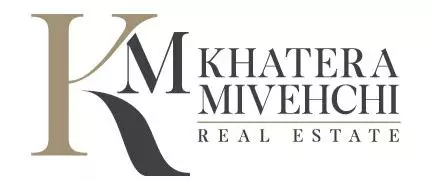18863 8th ST Bloomington, CA 92316
Open House
Sat Aug 30, 1:00pm - 4:00pm
Sun Aug 31, 1:00pm - 4:00pm
UPDATED:
Key Details
Property Type Single Family Home
Sub Type Single Family Residence
Listing Status Active
Purchase Type For Sale
Square Footage 950 sqft
Price per Sqft $526
MLS Listing ID IV25195011
Bedrooms 3
Full Baths 1
Construction Status Updated/Remodeled,Turnkey
HOA Y/N No
Year Built 1954
Lot Size 7,901 Sqft
Property Sub-Type Single Family Residence
Property Description
From the moment you arrive, you'll appreciate the privacy fencing, extended gated driveway, and ample parking—ideal for gatherings or extra vehicles. Step inside to a bright and inviting living space featuring fresh interior paint, modern wood-look laminate flooring, and an abundance of natural light pouring through large, updated windows.
The sleek, newly upgraded kitchen is ready for your culinary adventures, boasting stainless steel appliances (including stove and microwave), quartz countertops, designer tile backsplash, and recessed LED lighting. Central air and heat ensure year-round comfort.
Each of the three bedrooms offers plush new carpet and generous space, while the updated bathroom includes a newly reglazed tub/shower combo and a stylish double-sink vanity.
Additional features include: Freshly drywalled garage with new door and washer/dryer hookups, Spacious backyard with endless potential for entertaining, gardening, or even adding an ADU (check with city), Turnkey condition with modern updates throughout. Whether you're a first-time buyer or looking to downsize without sacrificing style, this upgraded and affordable home checks all the boxes. Don't miss your opportunity—schedule a private tour today before it's gone!
Location
State CA
County San Bernardino
Area 265 - Bloomington
Zoning BL/RS
Rooms
Other Rooms Shed(s)
Main Level Bedrooms 3
Interior
Interior Features Quartz Counters, Recessed Lighting
Heating Central
Cooling Central Air
Flooring Carpet, Laminate, Tile
Fireplaces Type None
Fireplace No
Appliance Dishwasher, Gas Range, Microwave, Water Heater
Laundry In Garage
Exterior
Parking Features Door-Single, Driveway, Garage, Gated
Garage Spaces 1.0
Garage Description 1.0
Pool None
Community Features Street Lights
Utilities Available Electricity Connected, Natural Gas Connected, Water Connected
View Y/N No
View None
Total Parking Spaces 1
Private Pool No
Building
Lot Description Back Yard, Front Yard
Dwelling Type House
Story 1
Entry Level One
Foundation Slab
Sewer Septic Tank
Water Public
Level or Stories One
Additional Building Shed(s)
New Construction No
Construction Status Updated/Remodeled,Turnkey
Schools
School District Colton Unified
Others
Senior Community No
Tax ID 0259124230000
Security Features Carbon Monoxide Detector(s),Smoke Detector(s)
Acceptable Financing Cash, Conventional, Submit, VA Loan
Listing Terms Cash, Conventional, Submit, VA Loan
Special Listing Condition Standard





