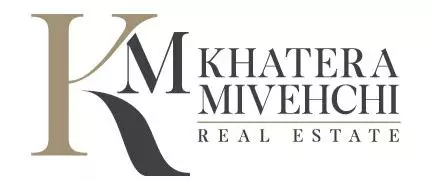2039 E Fruit ST Santa Ana, CA 92701
Open House
Sat Sep 06, 1:00pm - 4:00pm
Sun Sep 07, 1:00pm - 4:00pm
UPDATED:
Key Details
Property Type Single Family Home
Sub Type Single Family Residence
Listing Status Active
Purchase Type For Sale
Square Footage 1,385 sqft
Price per Sqft $671
Subdivision Shady Hollow Patio Homes I (Shp1)
MLS Listing ID PW25192798
Bedrooms 2
Full Baths 2
HOA Fees $210/mo
HOA Y/N Yes
Year Built 1976
Lot Size 3,598 Sqft
Lot Dimensions Public Records
Property Sub-Type Single Family Residence
Property Description
The kitchen shines with quartz countertops, crisp white cabinetry, and a convenient pass-through bar, making it as functional as it is inviting—ideal for both everyday meals and effortless entertaining. Both bathrooms have been thoughtfully updated with modern vanities, creating fresh, clean spaces that feel like a personal retreat.
Off the primary suite, discover a charming atrium space that offers endless possibilities—whether you dream of a cozy morning café nook, a sunny plant-filled garden room, or a quiet retreat for reading and relaxation. Sliding glass doors throughout the home connect to the outdoor patio, enhancing the easy indoor-outdoor flow that California living is all about.
Practical features include a 2-car attached garage and a highly desirable location within the Tustin Unified School District, including Foothill High School. Beyond your front door, Shady Hollow residents enjoy resort-style amenities including a sparkling pool, soothing spa, and beautifully landscaped green spaces, perfect for unwinding close to home.
All of this comes together in a peaceful, well-connected community just minutes from local shopping, dining, parks, and convenient freeway access. This Shady Hollow home truly offers the best of both comfort and lifestyle.
Location
State CA
County Orange
Area 70 - Santa Ana North Of First
Rooms
Main Level Bedrooms 2
Interior
Interior Features All Bedrooms Down
Heating Central, Forced Air
Cooling Central Air
Fireplaces Type Family Room
Fireplace Yes
Laundry In Garage
Exterior
Garage Spaces 2.0
Garage Description 2.0
Pool Association
Community Features Curbs, Street Lights, Sidewalks
Utilities Available Cable Available
Amenities Available Pool, Spa/Hot Tub
View Y/N Yes
View Neighborhood
Total Parking Spaces 2
Private Pool No
Building
Lot Description 0-1 Unit/Acre, Cul-De-Sac
Dwelling Type House
Story 1
Entry Level One
Sewer Public Sewer
Water Public
Architectural Style Ranch
Level or Stories One
New Construction No
Schools
Elementary Schools Guin Foss
Middle Schools Columbus Tustin
High Schools Foothill
School District Tustin Unified
Others
HOA Name Park Center HOA
Senior Community No
Tax ID 40017133
Acceptable Financing Cash, Conventional
Listing Terms Cash, Conventional
Special Listing Condition Standard





