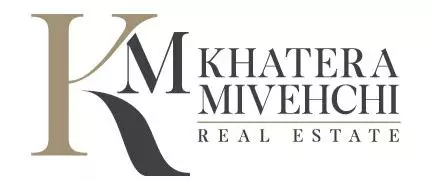1824 Park ST Huntington Beach, CA 92648
Open House
Fri Sep 05, 10:30am - 1:30pm
Sat Sep 06, 1:00pm - 4:00pm
Sun Sep 07, 1:00pm - 4:00pm
UPDATED:
Key Details
Property Type Single Family Home
Sub Type Single Family Residence
Listing Status Active
Purchase Type For Sale
Square Footage 2,158 sqft
Price per Sqft $1,019
Subdivision Downtown Area (Down)
MLS Listing ID OC25104999
Bedrooms 5
Full Baths 1
Three Quarter Bath 1
Construction Status Updated/Remodeled
HOA Y/N No
Year Built 1956
Lot Size 7,000 Sqft
Property Sub-Type Single Family Residence
Property Description
Location
State CA
County Orange
Area 15 - West Huntington Beach
Rooms
Main Level Bedrooms 3
Interior
Interior Features Breakfast Bar, Block Walls, Ceiling Fan(s), Separate/Formal Dining Room, Eat-in Kitchen, Granite Counters, High Ceilings, Open Floorplan, Recessed Lighting, See Remarks, Tile Counters, Unfurnished, Bedroom on Main Level, Main Level Primary, Primary Suite
Heating Central, Fireplace(s), Natural Gas, See Remarks
Cooling None
Flooring Laminate
Fireplaces Type Decorative, Living Room, Multi-Sided, Raised Hearth, See Through, See Remarks, Wood Burning
Fireplace Yes
Appliance Dishwasher, Gas Cooktop, Disposal, Gas Oven, Gas Water Heater, Range Hood, Vented Exhaust Fan, Water Heater
Laundry Washer Hookup, Electric Dryer Hookup, Inside, Laundry Closet, See Remarks
Exterior
Exterior Feature Barbecue, Lighting, Rain Gutters
Parking Features Door-Single, Garage, On Site, Paved, Public, Garage Faces Rear, RV Potential, See Remarks
Garage Spaces 2.0
Garage Description 2.0
Fence Block, Good Condition, See Remarks, Stone
Pool None
Community Features Curbs, Dog Park, Gutter(s), Storm Drain(s), Street Lights, Sidewalks, Urban, Park
Utilities Available Electricity Connected, Natural Gas Connected, Sewer Connected, See Remarks, Water Connected
Waterfront Description Ocean Side Of Freeway
View Y/N Yes
View Neighborhood
Roof Type Composition,Flat,Shingle,See Remarks
Accessibility Safe Emergency Egress from Home, See Remarks, Accessible Doors
Porch Rear Porch, Covered, Front Porch, Open, Patio, Porch, Stone, See Remarks
Total Parking Spaces 2
Private Pool No
Building
Lot Description 0-1 Unit/Acre, Back Yard, Front Yard, Sprinklers In Rear, Sprinklers In Front, Lawn, Landscaped, Level, Near Park, Near Public Transit, Paved, Rectangular Lot, Sprinklers Timer, Sprinkler System, Street Level, Yard
Dwelling Type House
Story 2
Entry Level Two
Foundation Slab, See Remarks
Sewer Public Sewer, Sewer Tap Paid
Water Public
Architectural Style Mid-Century Modern, See Remarks
Level or Stories Two
New Construction No
Construction Status Updated/Remodeled
Schools
Elementary Schools Smith
Middle Schools Dwyer
High Schools Huntington Beach
School District Huntington Beach Union High
Others
Senior Community No
Tax ID 02306125
Security Features Carbon Monoxide Detector(s),Smoke Detector(s)
Acceptable Financing Cash, Cash to New Loan, Conventional, FHA, Fannie Mae, Freddie Mac, Submit, VA Loan
Listing Terms Cash, Cash to New Loan, Conventional, FHA, Fannie Mae, Freddie Mac, Submit, VA Loan
Special Listing Condition Standard
Virtual Tour https://www.zillow.com/view-imx/ce37d7e8-7332-40bd-9e47-9b3497ece001?initialViewType=pano&setAttribution=mls&utm_source=dashboard&wl=true





