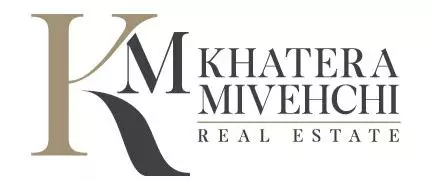19431 Rue De Valore #28G Lake Forest, CA 92610
UPDATED:
Key Details
Property Type Condo
Sub Type Condominium
Listing Status Active
Purchase Type For Sale
Square Footage 936 sqft
Price per Sqft $511
Subdivision Tuscany (Tusc)
MLS Listing ID PW25195739
Bedrooms 1
Full Baths 1
Construction Status Repairs Cosmetic
HOA Fees $659/mo
HOA Y/N Yes
Year Built 1990
Lot Size 1.307 Acres
Property Sub-Type Condominium
Property Description
Location
State CA
County Orange
Area Fh - Foothill Ranch
Rooms
Main Level Bedrooms 1
Interior
Interior Features Breakfast Bar, Ceiling Fan(s), Cathedral Ceiling(s), Separate/Formal Dining Room, High Ceilings, Living Room Deck Attached, Open Floorplan, Storage, Two Story Ceilings, Loft
Heating Central, Fireplace(s)
Cooling Central Air
Flooring Carpet, Laminate
Fireplaces Type Gas Starter, Living Room
Inclusions Washer, Dryer, Refrigerator, Stove, Microwave, and Ring Doorbell.
Fireplace Yes
Appliance Dishwasher, Gas Range, Microwave, Refrigerator
Laundry Gas Dryer Hookup, Laundry Closet
Exterior
Parking Features Door-Single, Electric Gate, Garage, Gated
Garage Spaces 1.0
Garage Description 1.0
Pool Community, Association
Community Features Curbs, Foothills, Street Lights, Sidewalks, Pool
Utilities Available Natural Gas Connected
Amenities Available Fitness Center, Maintenance Grounds, Insurance, Maintenance Front Yard, Pool, Tennis Court(s), Trash
View Y/N No
View None
Roof Type Spanish Tile
Porch Deck
Total Parking Spaces 1
Private Pool No
Building
Dwelling Type Multi Family
Story 2
Entry Level Two
Sewer Public Sewer
Water Public
Architectural Style Contemporary
Level or Stories Two
New Construction No
Construction Status Repairs Cosmetic
Schools
Elementary Schools Foothill Ranch
Middle Schools Rancho Santa Margarita
High Schools Trabucco Hills
School District Saddleback Valley Unified
Others
HOA Name Tuscany
HOA Fee Include Sewer
Senior Community No
Tax ID 93911566
Security Features Carbon Monoxide Detector(s),Security Gate,Smoke Detector(s)
Acceptable Financing Cash to New Loan
Listing Terms Cash to New Loan
Special Listing Condition Standard





