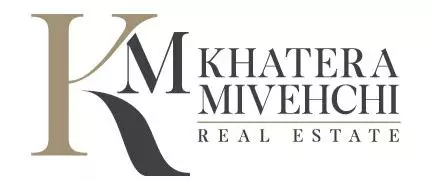26816 Wyatt LN Stevenson Ranch, CA 91381

UPDATED:
Key Details
Property Type Single Family Home
Sub Type Single Family Residence
Listing Status Active
Purchase Type For Sale
Square Footage 3,607 sqft
Price per Sqft $401
Subdivision Belcrest (Belc)
MLS Listing ID SR25201434
Bedrooms 5
Full Baths 3
Three Quarter Bath 1
HOA Fees $35/mo
HOA Y/N Yes
Year Built 1999
Lot Size 7,640 Sqft
Property Sub-Type Single Family Residence
Property Description
Location
State CA
County Los Angeles
Area Stev - Stevenson Ranch
Zoning LCA25*
Rooms
Main Level Bedrooms 1
Interior
Interior Features Ceramic Counters, Granite Counters, High Ceilings, In-Law Floorplan, Open Floorplan, Pantry, Recessed Lighting, Two Story Ceilings, Bedroom on Main Level, Primary Suite, Walk-In Pantry, Wine Cellar, Walk-In Closet(s)
Heating Central
Cooling Central Air
Flooring Carpet, Tile, Wood
Fireplaces Type Family Room, Gas, Living Room
Inclusions Custom drapes
Fireplace Yes
Appliance 6 Burner Stove, Dishwasher, ENERGY STAR Qualified Appliances, Gas Cooktop, Disposal, Gas Water Heater, Microwave, Refrigerator
Laundry Laundry Room
Exterior
Exterior Feature Awning(s)
Parking Features Driveway, Garage Faces Front
Garage Spaces 3.0
Garage Description 3.0
Fence Wrought Iron
Pool Gas Heat, Heated, Private, Salt Water
Community Features Curbs, Street Lights
Utilities Available Cable Available, Electricity Connected, Sewer Connected, Water Connected
Amenities Available Security
View Y/N Yes
View Mountain(s)
Roof Type Tile
Porch Concrete, Covered, Deck
Total Parking Spaces 3
Private Pool Yes
Building
Lot Description 0-1 Unit/Acre, Landscaped, Sprinklers Timer
Dwelling Type House
Story 2
Entry Level Two
Sewer Public Sewer
Water Public
Architectural Style Mediterranean
Level or Stories Two
New Construction No
Schools
Elementary Schools Stevenson
Middle Schools Rancho Pico
High Schools West Ranch
School District William S. Hart Union
Others
HOA Name First Presidential
Senior Community No
Tax ID 2826105029
Security Features Prewired,Carbon Monoxide Detector(s),Smoke Detector(s)
Acceptable Financing Cash, Conventional
Listing Terms Cash, Conventional
Special Listing Condition Standard

GET MORE INFORMATION





