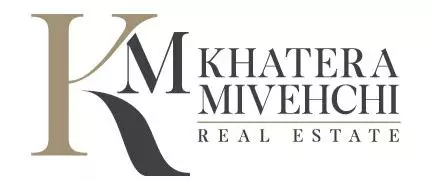130 Wanish PL Palm Desert, CA 92260

UPDATED:
Key Details
Property Type Single Family Home
Sub Type Single Family Residence
Listing Status Active
Purchase Type For Sale
Square Footage 5,400 sqft
Price per Sqft $1,184
Subdivision Bighorn Golf Club
MLS Listing ID 219135013DA
Bedrooms 4
Full Baths 4
Three Quarter Bath 1
Construction Status Updated/Remodeled
HOA Fees $1,726/mo
HOA Y/N Yes
Year Built 1992
Lot Size 0.390 Acres
Property Sub-Type Single Family Residence
Property Description
Location
State CA
County Riverside
Area 323 - South Palm Desert
Zoning R-1
Rooms
Other Rooms Guest House
Interior
Interior Features Wet Bar, Breakfast Bar, Built-in Features, Breakfast Area, Separate/Formal Dining Room, High Ceilings, Open Floorplan, Storage, Smart Home, Sunken Living Room, Bar, All Bedrooms Down, Bedroom on Main Level, Dressing Area, Main Level Primary, Multiple Primary Suites, Primary Suite, Utility Room, Walk-In Pantry, Walk-In Closet(s)
Heating Central, Fireplace(s), Natural Gas, Zoned
Cooling Central Air, Electric, Zoned
Flooring Carpet, Tile
Fireplaces Type Family Room, Gas, Gas Starter, Guest Accommodations, Masonry, Raised Hearth
Inclusions All furnishings
Fireplace Yes
Appliance Dishwasher, Electric Oven, Freezer, Disposal, Gas Oven, Gas Range, Gas Water Heater, Ice Maker, Microwave, Refrigerator, Self Cleaning Oven, Trash Compactor, Vented Exhaust Fan, Water To Refrigerator, Water Purifier
Laundry Laundry Room
Exterior
Exterior Feature Barbecue
Parking Features Direct Access, Driveway, Garage, Golf Cart Garage, Garage Door Opener, Guest
Garage Spaces 3.0
Garage Description 3.0
Fence Partial, Stucco Wall
Pool Electric Heat, In Ground, Pebble, Private, Waterfall
Community Features Golf, Gated
Utilities Available Cable Available
Amenities Available Clubhouse, Controlled Access, Sport Court, Fitness Center, Golf Course, Maintenance Grounds, Game Room, Meeting Room, Management, Meeting/Banquet/Party Room, Playground, Pet Restrictions, Sauna, Security, Tennis Court(s)
View Y/N Yes
View City Lights, Desert, Golf Course, Hills, Mountain(s), Panoramic, Pool, Valley
Roof Type Rolled/Hot Mop,Tar/Gravel
Porch Brick
Total Parking Spaces 3
Private Pool Yes
Building
Lot Description Back Yard, Close to Clubhouse, Drip Irrigation/Bubblers, Front Yard, Lawn, Landscaped, Level, On Golf Course, Planned Unit Development, Sprinklers Timer, Sprinkler System, Yard
Story 1
Entry Level One
Foundation Slab
Architectural Style Contemporary, Modern
Level or Stories One
Additional Building Guest House
New Construction No
Construction Status Updated/Remodeled
Schools
Elementary Schools George Washington
Middle Schools Palm Desert Charter
High Schools Palm Desert
School District Desert Sands Unified
Others
HOA Name Bighorn Golf Club
Senior Community No
Tax ID 771240046
Security Features Closed Circuit Camera(s),Fire Detection System,Gated Community,24 Hour Security,Smoke Detector(s),Security Lights
Acceptable Financing Cash, Cash to New Loan, Submit
Listing Terms Cash, Cash to New Loan, Submit
Special Listing Condition Standard
Virtual Tour https://my.matterport.com/show/?m=UDGgQL3dKDn&brand=0

GET MORE INFORMATION





