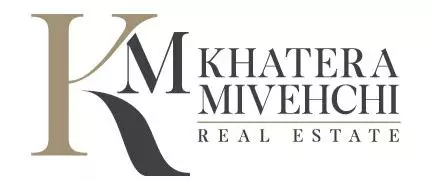4591 S Forsyth Paseo Ontario, CA 91762

UPDATED:
Key Details
Property Type Townhouse
Sub Type Townhouse
Listing Status Active
Purchase Type For Rent
Square Footage 1,727 sqft
MLS Listing ID TR25221139
Bedrooms 4
Full Baths 4
Construction Status Turnkey
HOA Y/N Yes
Rental Info 12 Months
Year Built 2025
Property Sub-Type Townhouse
Property Description
Welcome to this stunning 2025-built, tri-level townhome in the desirable, gated Allure at Nuvo Parkside community in Ontario! This spacious 4 bed, 3.5 bath home offers 1,727 sq ft of luxury living with designer upgrades throughout.
Enjoy an open-concept second floor with a modern kitchen, private deck, and all appliances included: Refrigerator, Electric Range, Dishwasher, Washer & Dryer. The first-floor en-suite bedroom is perfect for guests or a home office. Upstairs, relax in a private owner's suite with premium finishes.
Residents get private club access featuring a clubhouse, entertainment courtyard, 2 BBQ areas, a resort-style pool, jacuzzi spa, and a community playground. Pet-friendly!
Located near Eucalyptus & Archibald, minutes from the 60 & 15 freeways. Across the street, Ontario's upcoming 400-acre “Grand” Park will feature a concert amphitheatre, community farm, Market Alley, and family playground.
Close to Ontario Mills, Toyota Arena, and Ontario Airport.
Location
State CA
County San Bernardino
Area 686 - Ontario
Rooms
Main Level Bedrooms 1
Interior
Interior Features Built-in Features, Balcony, Block Walls, Ceiling Fan(s), Separate/Formal Dining Room, Multiple Staircases, Open Floorplan, Pantry, Quartz Counters, Recessed Lighting, Storage, Unfurnished, Wired for Data, All Bedrooms Up, Bedroom on Main Level, Walk-In Pantry, Walk-In Closet(s)
Heating Central, Solar
Cooling Central Air
Flooring Laminate
Fireplaces Type None
Inclusions Refrigerator, Dishwasher, Electric Range, Washer & Dryer, Tesla EV Charger, All the Gated Community Resort-Like Amenities
Furnishings Unfurnished
Fireplace No
Appliance Built-In Range, Dishwasher, ENERGY STAR Qualified Appliances, ENERGY STAR Qualified Water Heater, Electric Oven, Electric Range, Disposal, High Efficiency Water Heater, Microwave, Refrigerator, Water Heater, Dryer, Washer
Laundry Laundry Closet, Upper Level
Exterior
Exterior Feature Lighting, Rain Gutters
Parking Features Door-Single, Garage, Off Street, Garage Faces Side
Garage Spaces 2.0
Garage Description 2.0
Fence Block
Pool Community, In Ground, Lap, Association
Community Features Biking, Curbs, Dog Park, Gutter(s), Storm Drain(s), Street Lights, Sidewalks, Gated, Park, Pool
Utilities Available Cable Available, Electricity Connected, Natural Gas Connected, Sewer Connected, Water Connected
Amenities Available Clubhouse, Dog Park, Fitness Center, Barbecue, Pool, Spa/Hot Tub
View Y/N No
View None
Roof Type Tile
Accessibility Safe Emergency Egress from Home, Low Pile Carpet, Parking, Accessible Doors
Porch Concrete
Total Parking Spaces 2
Private Pool No
Building
Lot Description Close to Clubhouse, Corner Lot, Level, No Landscaping, Near Park, Near Public Transit, Walkstreet
Dwelling Type House
Story 3
Entry Level Three Or More
Foundation Slab
Sewer Public Sewer
Water Public
Architectural Style Modern
Level or Stories Three Or More
New Construction Yes
Construction Status Turnkey
Schools
Elementary Schools Ranch View
Middle Schools Grace Yokley
High Schools Colony
School District Ontario-Montclair
Others
Pets Allowed Number Limit, Yes
Senior Community No
Security Features Carbon Monoxide Detector(s),Gated Community,Key Card Entry,Smoke Detector(s)
Special Listing Condition Standard
Pets Allowed Number Limit, Yes

GET MORE INFORMATION





