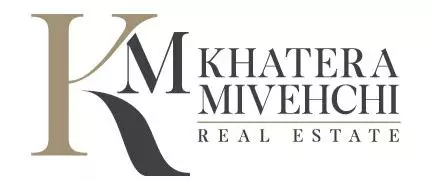75 Lariat Loop Oroville, CA 95966

Open House
Sun Sep 28, 12:00pm - 3:00pm
UPDATED:
Key Details
Property Type Single Family Home
Sub Type Single Family Residence
Listing Status Active
Purchase Type For Sale
Square Footage 1,470 sqft
Price per Sqft $247
MLS Listing ID OR25220560
Bedrooms 3
Full Baths 2
HOA Y/N No
Year Built 1978
Lot Size 0.320 Acres
Property Sub-Type Single Family Residence
Property Description
Both bathrooms have been completely remodeled with modern fixtures, tasteful tilework, and elegant finishes, giving you a spa-like retreat right at home. Each of the three bedrooms is thoughtfully designed with ample closet space and natural light, while the primary suite offers a private sanctuary with its own stylish bath. Additional updates include a newer AC system to keep you cool during Oroville's warm summers, energy-efficient windows for year-round comfort, and a freshly painted interior that provides a crisp, contemporary backdrop ready for your personal touch.
Outside, the attached two-car garage adds convenience and storage, and the property's low-maintenance yard offers plenty of space for gardening, play, or simply relaxing in the pleasant foothill climate. The location is exceptional—just a short drive to the sparkling waters and outdoor adventures of Lake Oroville, where boating, fishing, hiking, and camping are all at your fingertips. Everyday errands are easy with nearby shopping centers, grocery stores, and a variety of dining options, while Oroville Hospital and local medical offices provide peace of mind and quick access to healthcare services.
Whether you're a first-time buyer, a growing family, or simply seeking a turnkey home in a friendly community, this residence checks every box: updated, spacious, efficient, and close to recreation and conveniences. Don't miss the opportunity to make this East Oroville gem your own and start enjoying the lifestyle you've been dreaming of today.
Location
State CA
County Butte
Rooms
Main Level Bedrooms 3
Interior
Interior Features Built-in Features, Ceiling Fan(s), Living Room Deck Attached, Tile Counters, Dressing Area, Walk-In Closet(s)
Heating Central, Fireplace(s), Propane, Wood Stove
Cooling Central Air
Flooring Carpet, Vinyl
Fireplaces Type Family Room, Propane, Wood Burning
Fireplace Yes
Appliance Dishwasher, Electric Oven
Laundry Laundry Room
Exterior
Parking Features Driveway, Garage Faces Front, One Space
Garage Spaces 2.0
Garage Description 2.0
Fence Average Condition
Pool None
Community Features Biking, Fishing, Hiking, Hunting, Lake, Park, Street Lights, Sidewalks
Utilities Available Cable Available, Electricity Available, Propane, Sewer Connected, Water Connected
View Y/N Yes
View Hills
Roof Type Composition
Accessibility Safe Emergency Egress from Home, Parking
Porch Deck, Front Porch
Total Parking Spaces 2
Private Pool No
Building
Lot Description 0-1 Unit/Acre, Back Yard, Front Yard, Level, Yard
Dwelling Type House
Story 1
Entry Level One
Sewer Public Sewer
Water Public
Architectural Style Traditional
Level or Stories One
New Construction No
Schools
School District Oroville Union
Others
Senior Community No
Tax ID 069500026000
Acceptable Financing Cash, Conventional, FHA
Listing Terms Cash, Conventional, FHA
Special Listing Condition Trust

GET MORE INFORMATION





