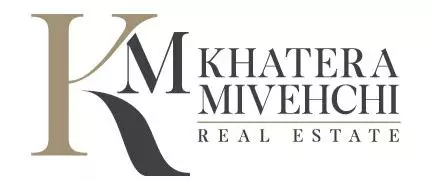40353 Sugarbush CT Palm Desert, CA 92260

UPDATED:
Key Details
Property Type Single Family Home
Sub Type Single Family Residence
Listing Status Active
Purchase Type For Rent
Square Footage 1,712 sqft
Subdivision Sagewood
MLS Listing ID 25600533
Bedrooms 3
Full Baths 2
Construction Status Updated/Remodeled
HOA Y/N No
Rental Info 12 Months
Year Built 1982
Lot Size 8,276 Sqft
Property Sub-Type Single Family Residence
Property Description
Location
State CA
County Riverside
Area 322 - North Palm Desert
Zoning R28M
Interior
Interior Features Beamed Ceilings, Breakfast Bar, Ceiling Fan(s), Separate/Formal Dining Room, Atrium
Heating Forced Air
Cooling Central Air
Fireplaces Type Living Room
Furnishings Unfurnished
Fireplace Yes
Appliance Dishwasher, Electric Cooktop, Disposal, Oven, Refrigerator, Dryer, Washer
Exterior
Parking Features Direct Access, Garage, Garage Door Opener, Private
Fence Block
Pool Fenced, In Ground, Association
Amenities Available Pool, Spa/Hot Tub, Tennis Court(s)
View Y/N Yes
View Mountain(s), Pool
Porch Covered, Enclosed
Total Parking Spaces 2
Building
Lot Description Back Yard, Landscaped, Yard
Story 1
Entry Level One
Architectural Style Spanish
Level or Stories One
New Construction No
Construction Status Updated/Remodeled
Others
Pets Allowed Call
Senior Community No
Tax ID 622033004
Pets Allowed Call

GET MORE INFORMATION





