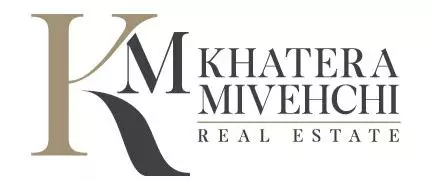5020 N Bonnie Cove AVE Covina, CA 91724

Open House
Sun Oct 05, 1:00pm - 4:00pm
UPDATED:
Key Details
Property Type Single Family Home
Sub Type Single Family Residence
Listing Status Active
Purchase Type For Sale
Square Footage 1,478 sqft
Price per Sqft $575
MLS Listing ID CV25224296
Bedrooms 3
Full Baths 1
Three Quarter Bath 1
Construction Status Turnkey
HOA Y/N No
Year Built 1954
Lot Size 7,527 Sqft
Property Sub-Type Single Family Residence
Property Description
The spacious 7,525 sq. ft. lot is a true highlight. Mature landscaping provides beauty and privacy, the possibility for RV parking, a covered patio, and a 2-car garage ensure flexibility for vehicles, hobbies, or entertaining. The backyard is ideal for barbecues, play, or relaxation under the shade of established trees. Located in an established neighborhood, 5020 N Bonnie Cove offers easy access to schools, shopping, restaurants, and major freeways—making commuting and daily errands a breeze. This home represents an incredible opportunity to own a move-in ready property in a centrally located community, combining lifestyle, convenience, and value. Don't miss the chance to make 5020 N Bonnie Cove Ave your next home. I invite you to come and see all that 5020 N. Bonnie Cove has to offer you!
Location
State CA
County Los Angeles
Area 614 - Covina
Rooms
Other Rooms Shed(s)
Main Level Bedrooms 3
Interior
Interior Features Ceiling Fan(s), Separate/Formal Dining Room, Granite Counters, Open Floorplan, Stone Counters, Recessed Lighting, Storage, Tile Counters, Unfurnished, Wood Product Walls, Galley Kitchen
Heating Central
Cooling Central Air
Flooring Carpet, Laminate, Tile
Fireplaces Type Decorative, Family Room
Fireplace Yes
Appliance Dishwasher, Gas Range, Gas Water Heater, Microwave, Refrigerator, Self Cleaning Oven, Vented Exhaust Fan, Water To Refrigerator, Water Heater
Laundry Washer Hookup, Gas Dryer Hookup, In Garage
Exterior
Exterior Feature Rain Gutters
Parking Features Concrete, Door-Single, Driveway, Garage Faces Front, Garage, RV Potential
Garage Spaces 2.0
Garage Description 2.0
Fence Block, Good Condition
Pool None
Community Features Curbs, Gutter(s), Storm Drain(s), Street Lights, Suburban, Sidewalks, Park
Utilities Available Cable Available, Electricity Connected, Natural Gas Connected, Phone Available, Sewer Connected, Water Connected, Overhead Utilities
View Y/N Yes
View Neighborhood
Roof Type Composition
Accessibility No Stairs
Porch Rear Porch, Concrete, Covered, Front Porch, Porch
Total Parking Spaces 2
Private Pool No
Building
Lot Description Front Yard, Lawn, Landscaped, Near Park, Near Public Transit, Rectangular Lot, Street Level, Yard
Dwelling Type House
Faces East
Story 1
Entry Level One
Foundation Pillar/Post/Pier, Raised
Sewer Public Sewer, Unknown
Water Public
Architectural Style Traditional
Level or Stories One
Additional Building Shed(s)
New Construction No
Construction Status Turnkey
Schools
School District Charter Oak Unified
Others
Senior Community No
Tax ID 8401006028
Security Features Carbon Monoxide Detector(s),Smoke Detector(s)
Acceptable Financing Cash to New Loan
Listing Terms Cash to New Loan
Special Listing Condition Standard
Virtual Tour https://my.matterport.com/show/?m=QKemPRNVKuE&mls=1

GET MORE INFORMATION





