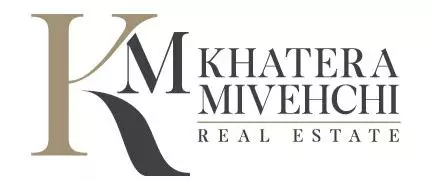4224 Shawnee ST Moorpark, CA 93021

Open House
Sat Oct 04, 1:00pm - 4:00pm
Sun Oct 05, 1:00pm - 4:00pm
UPDATED:
Key Details
Property Type Single Family Home
Sub Type Single Family Residence
Listing Status Active
Purchase Type For Sale
Square Footage 3,029 sqft
Price per Sqft $395
Subdivision Toscana @ Serenata-467 - 467
MLS Listing ID 225004919
Bedrooms 3
Full Baths 2
Half Baths 1
HOA Fees $156/mo
HOA Y/N Yes
Year Built 2002
Lot Size 6,969 Sqft
Property Sub-Type Single Family Residence
Property Description
Location
State CA
County Ventura
Area Smp - South Moorpark
Zoning SFR
Interior
Interior Features Breakfast Bar, Separate/Formal Dining Room, Dressing Area, Jack and Jill Bath, Main Level Primary, Primary Suite, Walk-In Closet(s)
Heating Central, Fireplace(s)
Cooling Central Air
Flooring Carpet
Fireplaces Type Family Room, Gas
Inclusions Refrigerator, Washer & Dryer
Fireplace Yes
Appliance Double Oven, Dishwasher, Freezer, Gas Cooking, Disposal, Gas Water Heater, Microwave, Refrigerator, Range Hood
Laundry Inside, Laundry Room
Exterior
Parking Features Driveway, Garage, Garage Door Opener
Garage Spaces 3.0
Garage Description 3.0
Fence Block, Wrought Iron
Community Features Gated
View Y/N Yes
View Golf Course, Hills, Mountain(s), Valley
Total Parking Spaces 3
Private Pool No
Building
Lot Description Back Yard, Cul-De-Sac, Lawn, Yard
Story 2
Entry Level Two
Level or Stories Two
Others
HOA Name Serenata Community Association
Senior Community No
Tax ID 5120390105
Security Features Gated Community
Acceptable Financing Cash, Cash to New Loan, Conventional
Listing Terms Cash, Cash to New Loan, Conventional
Special Listing Condition Standard

GET MORE INFORMATION





