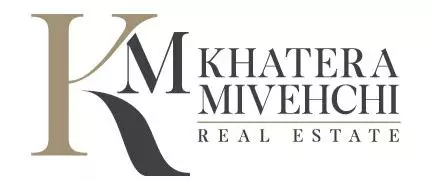7165 Rubidoux Ave Yucca Valley, CA 92284

UPDATED:
Key Details
Property Type Single Family Home
Sub Type Single Family Residence
Listing Status Active
Purchase Type For Sale
Square Footage 1,197 sqft
Price per Sqft $308
MLS Listing ID JT25231424
Bedrooms 2
Full Baths 2
Construction Status Repairs Cosmetic,Updated/Remodeled,Turnkey
HOA Y/N No
Year Built 1965
Lot Size 0.440 Acres
Property Sub-Type Single Family Residence
Property Description
The home is listed as a two-bedroom, two-bath on tax records but shows as a three-bedroom, two-bath with a flexible layout that fits many needs. Inside, the remodel shines with updated finishes, bright and welcoming spaces, and a seamless flow between living areas.
The exterior is just as inviting, featuring two separate driveways: a circular drive in the front for easy guest access and a side drive that connects to the cul-de-sac—perfect for RV or extra parking. The backyard has a smaller fenced area ideal for pets and children, while the rest of the property remains wide open for future possibilities such as gardens, outdoor entertaining, or additional improvements.
This property offers the rare combination of a move-in ready remodel, a spacious lot, and a desirable Yucca Valley location—an ideal desert retreat.
Location
State CA
County San Bernardino
Area Dc531 - Central East
Rooms
Main Level Bedrooms 2
Interior
Interior Features Breakfast Bar, Ceiling Fan(s), Eat-in Kitchen, Quartz Counters, Bedroom on Main Level
Heating Ductless
Cooling Ductless, Dual
Flooring Vinyl
Fireplaces Type Decorative, Family Room
Fireplace Yes
Appliance Electric Oven, Electric Range, Microwave
Laundry In Garage
Exterior
Parking Features Circular Driveway, Direct Access, Garage, Private, Garage Faces Rear
Garage Spaces 2.0
Garage Description 2.0
Fence Chain Link
Pool None
Community Features Biking, Dog Park, Foothills, Hiking, Military Land, Mountainous, Near National Forest, Street Lights, Park
Utilities Available Cable Connected, Electricity Connected, Natural Gas Connected, Phone Connected, Sewer Connected, Water Connected
View Y/N Yes
View City Lights, Desert, Mountain(s), Panoramic, Rocks
Roof Type Shingle
Accessibility No Stairs
Porch Rear Porch, Concrete, Open, Patio
Total Parking Spaces 2
Private Pool No
Building
Lot Description 0-1 Unit/Acre, Back Yard, Cul-De-Sac, Irregular Lot, Near Park
Dwelling Type House
Story 1
Entry Level One
Foundation Permanent
Sewer Public Sewer
Water Public
Architectural Style Ranch
Level or Stories One
New Construction No
Construction Status Repairs Cosmetic,Updated/Remodeled,Turnkey
Schools
School District Morongo Unified
Others
Senior Community No
Tax ID 0601373030000
Security Features Carbon Monoxide Detector(s),Fire Detection System,Smoke Detector(s)
Acceptable Financing Cash, Cash to Existing Loan, Cash to New Loan, Conventional, 1031 Exchange, FHA, VA Loan
Listing Terms Cash, Cash to Existing Loan, Cash to New Loan, Conventional, 1031 Exchange, FHA, VA Loan
Special Listing Condition Standard
Virtual Tour https://www.wellcomemat.com/mls/55vvbb9f6ddd1mcbq

GET MORE INFORMATION





