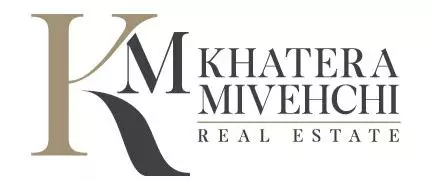32602 Deadwood DR San Juan Capistrano, CA 92675

Open House
Wed Oct 08, 9:30am - 12:30pm
UPDATED:
Key Details
Property Type Single Family Home
Sub Type Single Family Residence
Listing Status Active
Purchase Type For Sale
Square Footage 1,425 sqft
Price per Sqft $1,052
Subdivision Capistrano Heights (Cht)
MLS Listing ID OC25233127
Bedrooms 3
Full Baths 2
Construction Status Updated/Remodeled,Turnkey
HOA Y/N No
Year Built 1965
Lot Size 8,733 Sqft
Property Sub-Type Single Family Residence
Property Description
Designed for active living and enjoyment both inside and out, this home features a private yard with a sparkling pool, a flat grassy lawn, mature avocado trees and ample space for a boat, trailer, Sprinter or RV. Spend your days surfing at world-renowned Doheny Beach or launching your boat from the soon-to-be-reimagined Dana Point Harbor, just a couple miles down the street. Enjoy the nearby River Street Marketplace and the rest of downtown San Juan Capistrano, with excellent restaurants, coffee shops, and boutiques. When you're home, relax and grill poolside while taking in gentle coastal breezes and views of the rolling hilltops.
Inside, the efficient floor plan includes three bedrooms and is highlighted by a wood-burning fireplace, a custom reclaimed-wood bar, a spacious kitchen, a beautifully tiled primary bathroom, and an attached two-car garage. Large windows bring in abundant natural light and connect the living spaces to the outdoors, creating a relaxed, inviting atmosphere throughout.
Enjoy views of the surrounding hills and the feel of casual coastal living in this ideally situated home. With highly rated schools, miles of trails, great restaurants, beautiful beaches, and top-tier resorts nearby, this property offers a rare opportunity to embrace the true Southern California lifestyle - all without HOA restrictions.
Location
State CA
County Orange
Area Do - Del Obispo
Rooms
Main Level Bedrooms 3
Interior
Interior Features Ceiling Fan(s), Dry Bar, Granite Counters, Bar, All Bedrooms Down, Bedroom on Main Level, Main Level Primary, Primary Suite
Heating Central
Cooling Central Air
Flooring Laminate
Fireplaces Type Living Room
Fireplace Yes
Appliance Free-Standing Range, Gas Range, Microwave, Refrigerator, Range Hood
Laundry In Garage
Exterior
Exterior Feature Barbecue
Parking Features Boat, Direct Access, Driveway, Garage, RV Potential, RV Access/Parking
Garage Spaces 2.0
Garage Description 2.0
Fence Wood
Pool Private
Community Features Suburban, Sidewalks
Utilities Available Electricity Connected, Natural Gas Connected, Sewer Connected, Water Connected
Waterfront Description Ocean Side Of Freeway
View Y/N Yes
View City Lights, Hills, Mountain(s)
Roof Type Shingle
Accessibility No Stairs
Porch Concrete
Total Parking Spaces 7
Private Pool Yes
Building
Lot Description 2-5 Units/Acre, Back Yard, Corner Lot, Garden, Rectangular Lot, Yard
Dwelling Type House
Story 1
Entry Level One
Foundation Slab
Sewer Public Sewer
Water Public
Architectural Style Ranch
Level or Stories One
New Construction No
Construction Status Updated/Remodeled,Turnkey
Schools
School District Capistrano Unified
Others
Senior Community No
Tax ID 12144133
Acceptable Financing Cash, Cash to New Loan, Conventional, VA Loan
Listing Terms Cash, Cash to New Loan, Conventional, VA Loan
Special Listing Condition Standard

GET MORE INFORMATION





