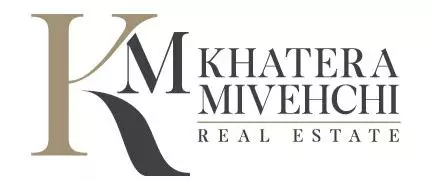1301 Glenthorpe DR Walnut, CA 91789

UPDATED:
Key Details
Property Type Single Family Home
Sub Type Single Family Residence
Listing Status Active
Purchase Type For Sale
Square Footage 2,212 sqft
Price per Sqft $586
MLS Listing ID WS25234902
Bedrooms 3
Full Baths 3
HOA Y/N No
Year Built 1980
Lot Size 8,546 Sqft
Property Sub-Type Single Family Residence
Property Description
The home features an updated kitchen and bathrooms (within the last 1–5 years), a bright open living room, a cozy family room, and a dedicated dining area. The flooring and finishes are in good condition, showcasing a move-in-ready interior.
Enjoy the convenience of a covered patio, a private fenced backyard, and a two-car attached garage with a concrete driveway. The property has been well maintained, with central heating and air conditioning, double-strapped water heater, and functional appliances in place.
Located in a peaceful residential neighborhood near top-rated schools, local shopping, and easy freeway access, this home combines comfort and convenience in one of Walnut's most sought-after communities
Location
State CA
County Los Angeles
Area 668 - Walnut
Rooms
Main Level Bedrooms 2
Interior
Interior Features All Bedrooms Up
Heating Central
Cooling Central Air
Fireplaces Type Living Room
Fireplace Yes
Appliance Gas Range
Laundry Electric Dryer Hookup, Gas Dryer Hookup, Laundry Room
Exterior
Garage Spaces 2.0
Garage Description 2.0
Pool None
Community Features Urban
View Y/N No
View None
Total Parking Spaces 2
Private Pool No
Building
Lot Description 0-1 Unit/Acre
Dwelling Type House
Story 2
Entry Level Two
Sewer Public Sewer
Water Public
Level or Stories Two
New Construction No
Schools
School District Walnut Valley Unified
Others
Senior Community No
Tax ID 8763010026
Acceptable Financing Cash to New Loan, 1031 Exchange
Listing Terms Cash to New Loan, 1031 Exchange
Special Listing Condition Standard
Virtual Tour https://my.matterport.com/show/?m=aRhMU3ensA8

GET MORE INFORMATION





