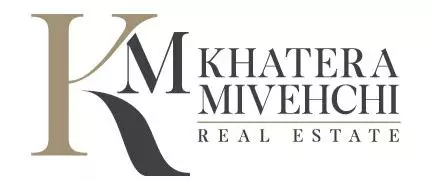12939 5th ST Chino, CA 91710

Open House
Sat Oct 18, 12:00pm - 4:00pm
Sun Oct 19, 12:00pm - 3:00pm
UPDATED:
Key Details
Property Type Single Family Home
Sub Type Single Family Residence
Listing Status Active
Purchase Type For Sale
Square Footage 1,300 sqft
Price per Sqft $523
MLS Listing ID MB25235742
Bedrooms 3
Full Baths 2
Construction Status Additions/Alterations,Updated/Remodeled,Turnkey
HOA Y/N No
Year Built 1905
Lot Size 6,817 Sqft
Property Sub-Type Single Family Residence
Property Description
Enjoy a remodeled, spacious kitchen with abundant quartz counter space, white shaker cabinetry, and modern appliances, including a stove, dishwasher, refrigerator, microwave, washer, and dryer. This home also offers a versatile family area and a bonus room at the rear that could potentially serve as Mother-in-law quarters. This area is highlighted by elegant French doors that open to a generous corner lot with immense potential—zoned RD8, measuring 6,816 sq. ft., with side alley access, ample parking, and a detached 2-car garage.
Offering both functionality and flexibility, this home is conveniently located within walking distance to Downtown Chino—just in time to enjoy all the holiday festivities!
Location
State CA
County San Bernardino
Area 681 - Chino
Rooms
Other Rooms Shed(s)
Main Level Bedrooms 1
Interior
Interior Features Breakfast Bar, Breakfast Area, Ceiling Fan(s), High Ceilings, Open Floorplan, All Bedrooms Down, Walk-In Pantry
Heating Central
Cooling Central Air
Flooring Vinyl
Fireplaces Type None
Fireplace No
Appliance Dishwasher, Electric Range, Gas Oven, Gas Range, Washer
Laundry Washer Hookup, Inside
Exterior
Parking Features Door-Multi, Garage, Gated, Paved, Pull-through, RV Access/Parking, Garage Faces Side, See Remarks
Garage Spaces 2.0
Garage Description 2.0
Pool None
Community Features Curbs, Park, Street Lights, Sidewalks
Utilities Available Sewer Available, Water Connected
View Y/N Yes
View Neighborhood
Accessibility Safe Emergency Egress from Home, Parking, See Remarks
Porch Front Porch
Total Parking Spaces 8
Private Pool No
Building
Lot Description Corner Lot, Front Yard, Near Public Transit, Yard
Dwelling Type House
Story 1
Entry Level One
Sewer Public Sewer
Water Public
Architectural Style Craftsman
Level or Stories One
Additional Building Shed(s)
New Construction No
Construction Status Additions/Alterations,Updated/Remodeled,Turnkey
Schools
Middle Schools Ramona
High Schools Don Lugo
School District Chino Valley Unified
Others
Senior Community No
Tax ID 1020031060000
Acceptable Financing Contract, Submit
Listing Terms Contract, Submit
Special Listing Condition Standard

GET MORE INFORMATION





