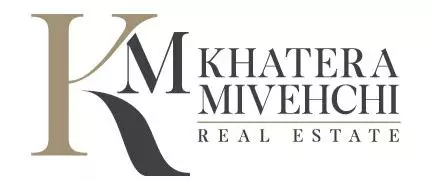6056 Lake Lindero Agoura Hills, CA 91301

UPDATED:
Key Details
Property Type Single Family Home
Sub Type Single Family Residence
Listing Status Active
Purchase Type For Sale
Square Footage 3,741 sqft
Price per Sqft $481
Subdivision Peacock Ridge (842)
MLS Listing ID SB25236655
Bedrooms 4
Full Baths 3
Half Baths 1
HOA Y/N No
Year Built 1987
Lot Size 0.325 Acres
Property Sub-Type Single Family Residence
Property Description
This elegant 4-bedroom, 3.5-bath residence within the award-winning Las Virgenes Unified School District, known for its top-rated schools and exceptional community. Nestled on a quiet and peaceful street with easy access to main roads, offering both tranquility and convenience.
Step inside to soaring ceilings, sunlit living spaces, and a seamless blend of warmth and sophistication. The formal living and dining rooms set the stage for memorable gatherings, while the chef's kitchen offers abundant counter and cabinet space, a center island, and a perfect flow for entertaining.
A bedroom on the first floor with its own designated bathroom provides comfort and flexibility for guests or multi-generational living. Upstairs, the primary suite is a true retreat — spacious, serene, and designed for comfort with a large walk-in closet, classic finishes, and views of the lush surroundings.
Outdoors, your private oasis awaits. Enjoy the sparkling pool, surrounded by mature landscaping and eight fruit-bearing trees — including grapevine, pomegranate, loquat, fig, navel orange, lemon, lime, and nectarine — creating a vibrant setting for morning coffee or evening gatherings under the stars.
This home offers an incredible opportunity for its next owner to bring their vision to life and make it their own, all while enjoying the foundation of timeless design and prime location.
Located moments from the Lake Lindero Golf Course, scenic parks, and the charming shops and dining of Agoura Hills, this residence embodies both elegance and everyday livability.
Location
State CA
County Los Angeles
Area Agoa - Agoura
Zoning AHRPD11.6U*
Rooms
Main Level Bedrooms 1
Interior
Interior Features Wet Bar, Built-in Features, Brick Walls, Balcony, Ceiling Fan(s), Crown Molding, Dry Bar, Granite Counters, High Ceilings, Open Floorplan, Pantry, Recessed Lighting, Storage, Two Story Ceilings, Bedroom on Main Level, Entrance Foyer, Jack and Jill Bath, Primary Suite, Walk-In Pantry, Walk-In Closet(s)
Heating Central
Cooling Central Air, Dual, Gas
Flooring Stone
Fireplaces Type Family Room, Living Room, Primary Bedroom
Fireplace Yes
Appliance 6 Burner Stove, Built-In Range, Convection Oven, Double Oven, Dishwasher, ENERGY STAR Qualified Appliances, ENERGY STAR Qualified Water Heater, Electric Range, Freezer, Gas Cooktop, Disposal, Gas Oven, Gas Range, High Efficiency Water Heater, Microwave, Refrigerator, Tankless Water Heater, Water Heater
Laundry Electric Dryer Hookup, Gas Dryer Hookup, Inside
Exterior
Garage Spaces 3.0
Garage Description 3.0
Fence Brick
Pool Filtered, Gas Heat, Heated, In Ground, Private, Tile
Community Features Biking, Curbs, Dog Park, Foothills, Golf, Hiking, Mountainous, Park, Street Lights, Suburban, Sidewalks
Utilities Available Cable Available, Electricity Available, Natural Gas Available, Phone Available, Sewer Available, Sewer Connected, Underground Utilities, Water Available, Water Connected
View Y/N Yes
View Hills, Neighborhood
Accessibility Grab Bars, No Stairs, Parking, Accessible Doors
Porch Concrete, Open, Patio, Terrace
Total Parking Spaces 3
Private Pool Yes
Building
Lot Description 0-1 Unit/Acre, Back Yard, Drip Irrigation/Bubblers, Front Yard, Garden, Lawn, Sprinkler System, Street Level, Walkstreet, Yard
Dwelling Type House
Story 2
Entry Level Two
Sewer Public Sewer
Water Public
Architectural Style Spanish
Level or Stories Two
New Construction No
Schools
School District Las Virgenes
Others
Senior Community No
Tax ID 2056055017
Acceptable Financing Conventional, 1031 Exchange
Listing Terms Conventional, 1031 Exchange
Special Listing Condition Trust

GET MORE INFORMATION





