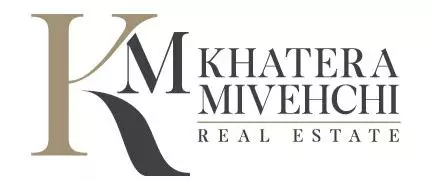11001 Arundel Way Bakersfield, CA 93311

UPDATED:
Key Details
Property Type Single Family Home
Sub Type Single Family Residence
Listing Status Active
Purchase Type For Sale
Square Footage 2,408 sqft
Price per Sqft $207
MLS Listing ID CV25237665
Bedrooms 4
Full Baths 3
Construction Status Updated/Remodeled,Turnkey
HOA Y/N No
Year Built 2023
Lot Size 8,712 Sqft
Property Sub-Type Single Family Residence
Property Description
Location
State CA
County Kern
Area Bksf - Bakersfield
Rooms
Main Level Bedrooms 4
Interior
Interior Features Breakfast Bar, Breakfast Area, Ceiling Fan(s), Open Floorplan, Pantry, See Remarks, Walk-In Closet(s)
Heating Central, ENERGY STAR Qualified Equipment, Solar, See Remarks
Cooling Central Air
Flooring See Remarks, Vinyl
Fireplaces Type None
Fireplace No
Appliance Dishwasher, ENERGY STAR Qualified Appliances, Gas Oven, Gas Range, Microwave, Refrigerator
Laundry Inside, Laundry Room, See Remarks
Exterior
Parking Features Direct Access, Driveway, Garage, Public, On Street
Garage Spaces 2.0
Garage Description 2.0
Fence Wood
Pool None
Community Features Hiking, Park, Sidewalks, Valley
Utilities Available See Remarks
View Y/N Yes
View Neighborhood
Accessibility See Remarks
Porch None
Total Parking Spaces 2
Private Pool No
Building
Lot Description 0-1 Unit/Acre
Dwelling Type House
Story 1
Entry Level One
Sewer Public Sewer
Water Public
Architectural Style Mid-Century Modern, Modern, See Remarks
Level or Stories One
New Construction Yes
Construction Status Updated/Remodeled,Turnkey
Schools
High Schools Independence
School District Kern Union
Others
Senior Community No
Tax ID 54125312003
Acceptable Financing Cash, Cash to Existing Loan, Cash to New Loan, Conventional, Cal Vet Loan, FHA, Fannie Mae, Freddie Mac, Government Loan, Submit, VA Loan
Green/Energy Cert Solar
Listing Terms Cash, Cash to Existing Loan, Cash to New Loan, Conventional, Cal Vet Loan, FHA, Fannie Mae, Freddie Mac, Government Loan, Submit, VA Loan
Special Listing Condition Standard

GET MORE INFORMATION




