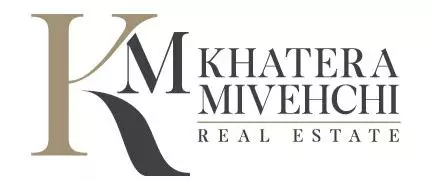1026 Oak Grove DR Los Angeles, CA 90041

Open House
Sat Oct 18, 2:00pm - 5:00pm
Sun Oct 19, 2:00pm - 5:00pm
Tue Oct 21, 11:00am - 2:00pm
UPDATED:
Key Details
Property Type Single Family Home
Sub Type Single Family Residence
Listing Status Active
Purchase Type For Sale
Square Footage 1,573 sqft
Price per Sqft $759
MLS Listing ID 25606271
Bedrooms 2
Full Baths 3
HOA Y/N No
Year Built 1925
Lot Size 5,118 Sqft
Lot Dimensions Assessor
Property Sub-Type Single Family Residence
Property Description
Location
State CA
County Los Angeles
Area 618 - Eagle Rock
Zoning LAR1
Interior
Interior Features Eat-in Kitchen, Utility Room
Heating Central, Heat Pump
Cooling Central Air, Heat Pump
Flooring Tile, Wood
Fireplaces Type Bonus Room, Living Room
Inclusions Some exterior potted plants, tbd
Furnishings Unfurnished
Fireplace Yes
Appliance Dishwasher, Disposal, Dryer, Washer
Laundry Inside
Exterior
Parking Features Direct Access, Door-Single, Driveway, Garage
Pool None
View Y/N Yes
View City Lights, Canyon, Hills, Mountain(s)
Porch Rear Porch, Covered, Front Porch, Open, Patio, Porch, Stone
Total Parking Spaces 2
Private Pool No
Building
Lot Description Back Yard
Story 2
Entry Level Multi/Split
Architectural Style Spanish
Level or Stories Multi/Split
New Construction No
Schools
School District Los Angeles Unified
Others
Senior Community No
Tax ID 5480017001
Special Listing Condition Standard

GET MORE INFORMATION





