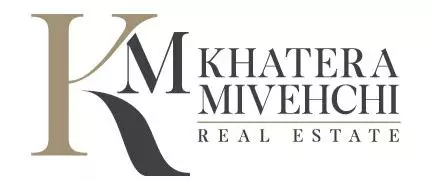27247 Holland RD Menifee, CA 92584

UPDATED:
Key Details
Property Type Single Family Home
Sub Type Single Family Residence
Listing Status Active
Purchase Type For Rent
Square Footage 1,786 sqft
MLS Listing ID IV25240098
Bedrooms 3
Full Baths 2
HOA Y/N No
Rental Info 12 Months
Year Built 1979
Lot Size 0.830 Acres
Property Sub-Type Single Family Residence
Property Description
Location
State CA
County Riverside
Area Srcar - Southwest Riverside County
Rooms
Main Level Bedrooms 3
Interior
Interior Features Breakfast Bar, Granite Counters, Pantry, Recessed Lighting, All Bedrooms Down, Bedroom on Main Level, Main Level Primary
Heating Central, Propane
Cooling Central Air
Flooring Carpet, Tile
Fireplaces Type Family Room
Furnishings Unfurnished
Fireplace Yes
Appliance Dishwasher, Microwave, Refrigerator, Washer
Laundry In Garage
Exterior
Garage Spaces 2.0
Garage Description 2.0
Pool None
Community Features Stable(s), Rural
View Y/N Yes
View Neighborhood
Roof Type Shingle,Shake
Porch Concrete, Covered, Deck, Front Porch, Open, Patio
Total Parking Spaces 2
Private Pool No
Building
Lot Description Street Level
Dwelling Type House
Story 1
Entry Level One
Sewer Septic Type Unknown
Water Public
Level or Stories One
New Construction No
Schools
School District Other
Others
Pets Allowed Call
Senior Community No
Tax ID 360210005
Pets Allowed Call

GET MORE INFORMATION





