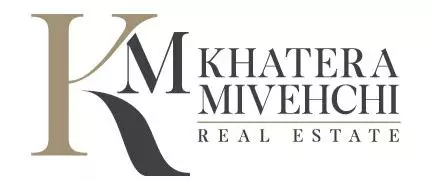For more information regarding the value of a property, please contact us for a free consultation.
33304 Rusty Court French Valley, CA 92596
Want to know what your home might be worth? Contact us for a FREE valuation!

Our team is ready to help you sell your home for the highest possible price ASAP
Key Details
Sold Price $700,000
Property Type Single Family Home
Sub Type Detached
Listing Status Sold
Purchase Type For Sale
Square Footage 3,016 sqft
Price per Sqft $232
MLS Listing ID IG25105603
Style Detached
Bedrooms 5
Full Baths 3
HOA Fees $152/mo
Year Built 2025
Lot Size 5,643 Sqft
Property Sub-Type Detached
Property Description
New Construction - America's Most Trusted Homebuilder, Ready Now! Welcome to the Plan 8 at Rosa at 33304 Rusty Court at Siena that draws you in with a charming covered porch and an easy, welcoming layout made for everyday living. Step inside to find a spacious gathering room that flows right into the dining area, with the kitchen just steps away. Youll love the quartz countertops, walk-in pantry, shaker-style cabinets, cozy island, and stainless-steel sinkall ready for your next meal or midnight snack. A first-floor bedroom, full bath, and flex space offer plenty of options, whether you're hosting guests or working from home. Upstairs, the primary suite features a roomy walk-in closet, double vanity, oversized shower, and private water closet. Three more bedrooms, a bonus loft, and the laundry room are thoughtfully placed nearby. Additional Highlights Include: energy-efficient appliances, LED lighting, whole-home air filtration, and a two-car garage round out this stylish and functional home. Photos are for representative purposes only. MLS#IG25105603
New Construction - America's Most Trusted Homebuilder, Ready Now! Welcome to the Plan 8 at Rosa at 33304 Rusty Court at Siena that draws you in with a charming covered porch and an easy, welcoming layout made for everyday living. Step inside to find a spacious gathering room that flows right into the dining area, with the kitchen just steps away. Youll love the quartz countertops, walk-in pantry, shaker-style cabinets, cozy island, and stainless-steel sinkall ready for your next meal or midnight snack. A first-floor bedroom, full bath, and flex space offer plenty of options, whether you're hosting guests or working from home. Upstairs, the primary suite features a roomy walk-in closet, double vanity, oversized shower, and private water closet. Three more bedrooms, a bonus loft, and the laundry room are thoughtfully placed nearby. Additional Highlights Include: energy-efficient appliances, LED lighting, whole-home air filtration, and a two-car garage round out this stylish and functional home. Photos are for representative purposes only. MLS#IG25105603
Location
State CA
County Riverside
Area Riv Cty-Winchester (92596)
Zoning Residentia
Interior
Heating Natural Gas
Cooling Central Forced Air
Flooring Carpet, Laminate
Equipment Dishwasher, Disposal, Microwave
Exterior
Parking Features Direct Garage Access
Garage Spaces 2.0
Pool Community/Common
Utilities Available Cable Available, Electricity Connected, Natural Gas Connected, Water Connected
View Neighborhood
Building
Story 2
Sewer Public Sewer
Water Public
Others
Monthly Total Fees $152
Acceptable Financing Cash, Conventional, FHA, VA
Listing Terms Cash, Conventional, FHA, VA
Special Listing Condition Standard
Read Less

Bought with NONE NONE • None MRML




